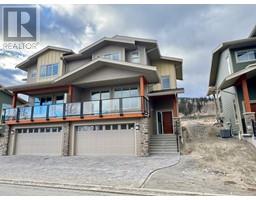2380 Westsyde Road Unit# 23 Westsyde, Kamloops, British Columbia, CA
Address: 2380 Westsyde Road Unit# 23, Kamloops, British Columbia
Summary Report Property
- MKT ID10342967
- Building TypeManufactured Home
- Property TypeSingle Family
- StatusBuy
- Added4 weeks ago
- Bedrooms3
- Bathrooms2
- Area1198 sq. ft.
- DirectionNo Data
- Added On11 Apr 2025
Property Overview
Charming 3-Bed, 2-Bath Manufactured Home in Kamloops – Affordable Living with Comfort & Convenience! Welcome to this well-maintained 2007 manufactured home, nestled in one of Kamloops’ friendly and sought-after communities of Westsyde. Whether you’re a first-time buyer, downsizing, or looking for a solid investment, this home offers comfort, functionality, and unbeatable value. Featuring 3 bedrooms and 2 full bathrooms, this bright and spacious home boasts a smart, open-concept layout with plenty of natural light. The large kitchen comes complete with ample cabinetry and an adjoining dining area—perfect for family meals or entertaining guests. The cozy living room provides the ideal spot to relax after a long day. The primary bedroom includes a full ensuite and generous closet space, while two additional bedrooms offer versatility for kids, guests, or a home office. The home is equipped with forced air heating, AC and a dedicated laundry area. Step outside to enjoy your private yard—a great space for gardening, BBQs, or simply enjoying the Kamloops sunshine. Parking is available for multiple vehicles, and the home sits on a nicely sized pad, just minutes from shopping, schools, transit, and other key amenities. (id:51532)
Tags
| Property Summary |
|---|
| Building |
|---|
| Level | Rooms | Dimensions |
|---|---|---|
| Main level | 4pc Bathroom | Measurements not available |
| Bedroom | 10'9'' x 7'10'' | |
| Bedroom | 10'8'' x 11'5'' | |
| 4pc Ensuite bath | Measurements not available | |
| Primary Bedroom | 12'6'' x 11'3'' | |
| Living room | 18'3'' x 11'5'' | |
| Dining room | 9'10'' x 11'3'' | |
| Kitchen | 12'4'' x 11'3'' |
| Features | |||||
|---|---|---|---|---|---|
| Central air conditioning | |||||















































