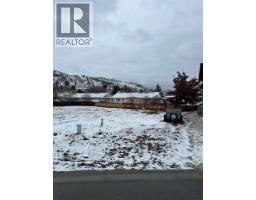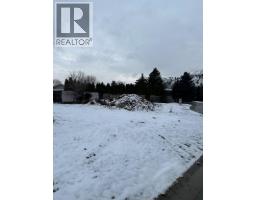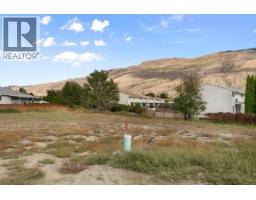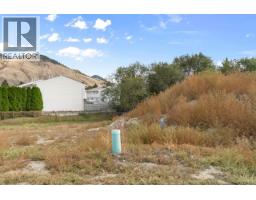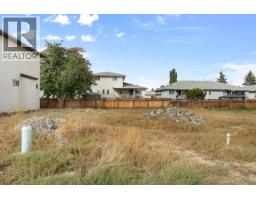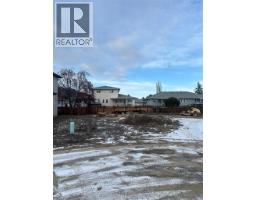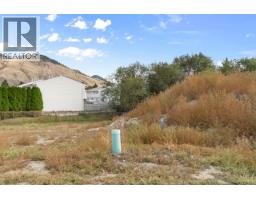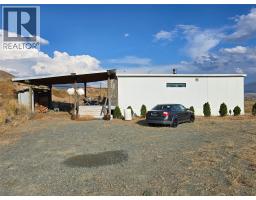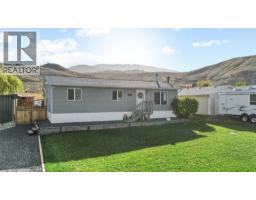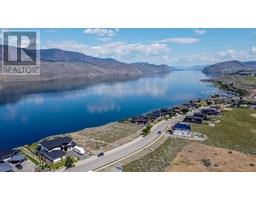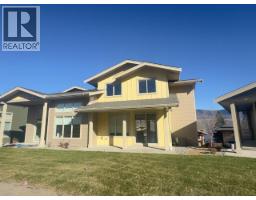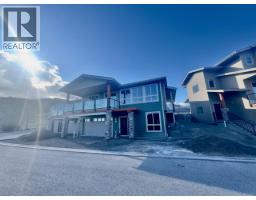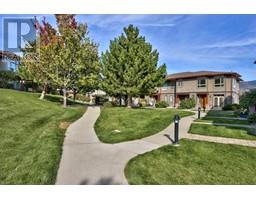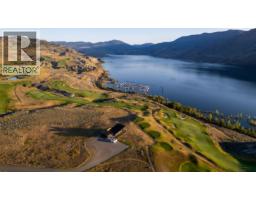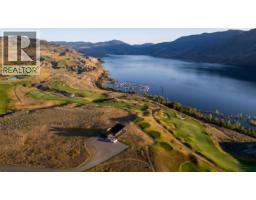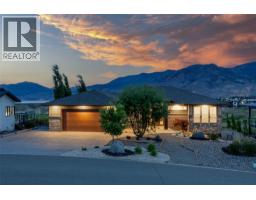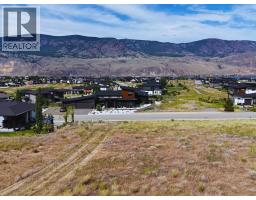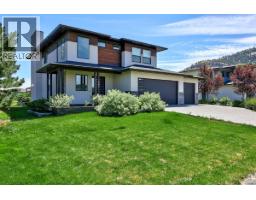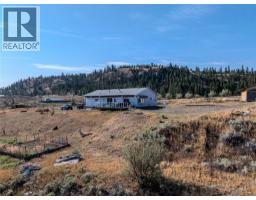2615 ELSTON Drive Westsyde, Kamloops, British Columbia, CA
Address: 2615 ELSTON Drive, Kamloops, British Columbia
Summary Report Property
- MKT ID10348286
- Building TypeHouse
- Property TypeSingle Family
- StatusBuy
- Added8 weeks ago
- Bedrooms3
- Bathrooms3
- Area2245 sq. ft.
- DirectionNo Data
- Added On06 Dec 2025
Property Overview
Brand new Westsyde home with 3 bedrooms, 3 bathrooms, modern open concept kitchen with patio access, tile backsplash, quartz countertops, tons of cabinets, walk-in pantry, large living room and the list goes on. Upstairs has 3 generous sized bedrooms each offering comfort and style. The large primary bedroom has a beautiful ensuite with double sinks. The upstairs floor also has an exceptional family/bonus room, providing great space for relaxation and entertainment. This home is currently under construction and will be built to perfection by Pacific Crest Properties It comes with a 10-year new home warranty. Roughed in for A/C, roughed in for built-in vacuum, 2 car garage and a concrete driveway. GST Applies estimated completion in Fall of 2025. (id:51532)
Tags
| Property Summary |
|---|
| Building |
|---|
| Level | Rooms | Dimensions |
|---|---|---|
| Second level | Family room | 13'8'' x 17'2'' |
| Laundry room | 5'6'' x 7'4'' | |
| Bedroom | 11'4'' x 11'6'' | |
| Bedroom | 10'5'' x 12'0'' | |
| Primary Bedroom | 13'1'' x 13'4'' | |
| 4pc Ensuite bath | Measurements not available | |
| 4pc Bathroom | Measurements not available | |
| Main level | Mud room | 5'6'' x 8'0'' |
| Foyer | 5'0'' x 12'2'' | |
| Utility room | 7'10'' x 4'0'' | |
| Pantry | 5'6'' x 3'8'' | |
| Office | 8'0'' x 9'8'' | |
| Kitchen | 10'2'' x 16'0'' | |
| Dining room | 9'3'' x 16'0'' | |
| Living room | 13'8'' x 17'4'' | |
| 2pc Bathroom | Measurements not available |
| Features | |||||
|---|---|---|---|---|---|
| Cul-de-sac | Level lot | Attached Garage(2) | |||
| Central air conditioning | |||||



