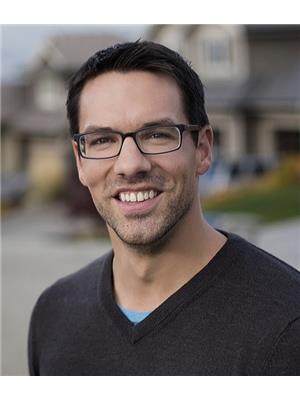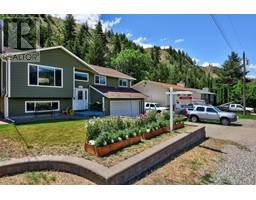2678 BRIARWOOD AVE, Kamloops, British Columbia, CA
Address: 2678 BRIARWOOD AVE, Kamloops, British Columbia
Summary Report Property
- MKT ID177839
- Building TypeHouse
- Property TypeSingle Family
- StatusBuy
- Added1 days ago
- Bedrooms3
- Bathrooms3
- Area2244 sq. ft.
- DirectionNo Data
- Added On01 Jul 2024
Property Overview
Awesome customizations were done at the time of construction! Do you have an RV? Not only is there an oversized driveway, but behind the side yard fencing is a 15' x 55' RV parking space WITH a 30 amp plug AND a clean out! The 800 sq ft garage is extended the full depth of the house, allowing for a workshop, storage, or even more parking space for vehicles and toys. This home also boasts a hot water on demand system, open concept main floor with a gas fireplace, access to the sun deck, 3 bedrooms (walk-in closet) and 2 bathrooms. Downstairs you'll find a 3rd bathroom, large rec room (which could be converted back to a 4th bedroom), and laundry room with plenty of storage. Fully fenced backyard for the dog and kids, as well as backing onto a field instead of staring across at your neighbour! The competitive advantages of this home could be yours, and a smart buy when considering future resale again and again! Don't settle for a spec house. This could be your home!! View video! (id:51532)
Tags
| Property Summary |
|---|
| Building |
|---|
| Level | Rooms | Dimensions |
|---|---|---|
| Basement | 3pc Bathroom | Measurements not available |
| Recreational, Games room | 25 ft x 13 ft | |
| Laundry room | 10 ft x 13 ft | |
| Foyer | 6 ft x 16 ft | |
| Main level | 3pc Ensuite bath | Measurements not available |
| 4pc Bathroom | Measurements not available | |
| Dining room | 10 ft x 10 ft ,4 in | |
| Kitchen | 11 ft x 11 ft ,4 in | |
| Other | 14 ft x 15 ft | |
| Primary Bedroom | 14 ft x 12 ft | |
| Bedroom | 12 ft ,5 in x 8 ft | |
| Bedroom | 12 ft x 10 ft |
| Features | |||||
|---|---|---|---|---|---|
| Flat site | Open(1) | Garage(2) | |||
| Other | RV | Refrigerator | |||
| Central Vacuum | Washer & Dryer | Dishwasher | |||
| Microwave | Central air conditioning | ||||






















































