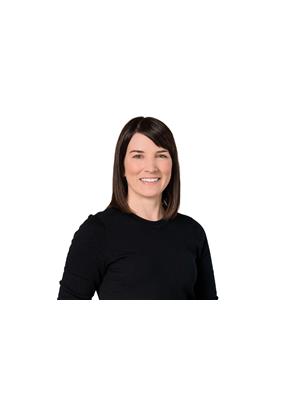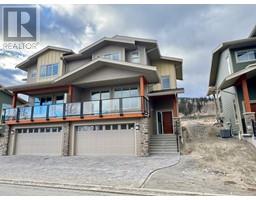2710 BEACHMOUNT Crescent Westsyde, Kamloops, British Columbia, CA
Address: 2710 BEACHMOUNT Crescent, Kamloops, British Columbia
Summary Report Property
- MKT ID10334916
- Building TypeHouse
- Property TypeSingle Family
- StatusBuy
- Added5 weeks ago
- Bedrooms7
- Bathrooms4
- Area3546 sq. ft.
- DirectionNo Data
- Added On08 Apr 2025
Property Overview
Welcome to 2710 Beachmount Crescent, a spacious 7 bedroom, 4-bathroom home in the sought-after Westsyde neighborhood. This property offers the perfect blend of comfort, convenience, and investment potential. With 5 bedrooms and 3 full bathrooms, the main home features an open-concept layout with plenty of natural light, a modern kitchen, and a cozy living area—perfect for entertaining or relaxing with family. On the top floor you will find the primary bedroom which includes an oversized, 5 pc ensuite, and walk in closet, a generously sized laundry room, bonus area, and 3 additional bedrooms. Downstairs, you’ll find a fully self-contained 2-bdrm/ 1 bath inlaw suite ideal as a potential mortgage helper, or for in-laws or extended family. Enjoy the best of Westsyde living, just steps from the river, scenic walking trails, schools, and recreation facilities. Whether you’re looking for a family home or an investment opportunity, this property is a must-see! (id:51532)
Tags
| Property Summary |
|---|
| Building |
|---|
| Level | Rooms | Dimensions |
|---|---|---|
| Second level | Other | 10'8'' x 7'3'' |
| Other | 11'0'' x 10'3'' | |
| Laundry room | 10'7'' x 6'4'' | |
| Primary Bedroom | 14'3'' x 17'1'' | |
| Bedroom | 14'10'' x 14'7'' | |
| Bedroom | 10'7'' x 10'5'' | |
| Bedroom | 10'7'' x 12'5'' | |
| 5pc Ensuite bath | 10'8'' x 13'2'' | |
| 4pc Bathroom | 10'7'' x 5'6'' | |
| Main level | Pantry | 8'3'' x 5'1'' |
| Dining room | 14'1'' x 12'5'' | |
| Bedroom | 10'7'' x 12'2'' | |
| Living room | 15'5'' x 11'1'' | |
| Mud room | 10'8'' x 6'3'' | |
| Kitchen | 18'5'' x 18'10'' | |
| Foyer | 7'6'' x 17'6'' | |
| 4pc Bathroom | 10'7'' x 5'0'' | |
| Additional Accommodation | Other | 5'5'' x 10'1'' |
| Full bathroom | 9'11'' x 4'6'' | |
| Bedroom | 9'11'' x 10'5'' | |
| Bedroom | 13'10'' x 12'0'' | |
| Kitchen | 15'5'' x 11'6'' | |
| Living room | 15'5'' x 13'7'' |
| Features | |||||
|---|---|---|---|---|---|
| Cul-de-sac | Attached Garage(2) | Refrigerator | |||
| Dishwasher | Dryer | Water Heater - Electric | |||
| Range - Gas | Microwave | Washer | |||
| Central air conditioning | |||||































































