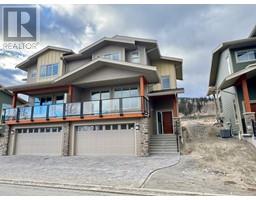3732 Navatanee Drive South Thompson Valley, Kamloops, British Columbia, CA
Address: 3732 Navatanee Drive, Kamloops, British Columbia
Summary Report Property
- MKT ID10334472
- Building TypeHouse
- Property TypeRecreational
- StatusBuy
- Added11 weeks ago
- Bedrooms4
- Bathrooms6
- Area3936 sq. ft.
- DirectionNo Data
- Added On05 Feb 2025
Property Overview
This beautifully constructed, built green custom home boasts a multitude of features perfect for a purchaser seeking separate living accommodations for family members. The home features two fantastic kitchens - both equipped with granite countertops, soft-close drawers, high-end appliances, and ample storage space! Engineered hardwood and heated tile flow throughout the home, and both the basement suite and main floor have separate built-in audio systems. This home has hot water on-demand, extra insulated ceilings and walls, solid core doors, and 9' ceilings. The main floor also showcases a lovely vaulted ceiling for a nice airy feeling to the space. Additional features include a central heat pump (A/C), built-in vacuum, separate zone heating between suites, a natural gas BBQ hook-up on the covered decks, fully separate laundry facilities, and an absolutely dreamy in-ground pool overlooking the golf course! The oversized and fully finished 3-car garage will blow you away! , The home is also wired for solar panels for the pool. An absolute pleasure to tour, the moment you step in you will feel the exceptional comfort, convenience, and energy efficiency of this property. (id:51532)
Tags
| Property Summary |
|---|
| Building |
|---|
| Level | Rooms | Dimensions |
|---|---|---|
| Basement | Partial bathroom | Measurements not available |
| Dining room | 12' x 14' | |
| Bedroom | 10' x 12' | |
| Full bathroom | Measurements not available | |
| Primary Bedroom | 15' x 15' | |
| Living room | 16' x 13' | |
| Kitchen | 9' x 16' | |
| Main level | Full ensuite bathroom | Measurements not available |
| Other | 9' x 25' | |
| Laundry room | 6' x 7' | |
| Family room | 11' x 15' | |
| Bedroom | 10' x 13' | |
| Full ensuite bathroom | Measurements not available | |
| Dining room | 11' x 10' | |
| Primary Bedroom | 13' x 14' | |
| Full bathroom | Measurements not available | |
| Living room | 18' x 21' | |
| Kitchen | 9' x 16' | |
| Additional Accommodation | Full bathroom | Measurements not available |
| Features | |||||
|---|---|---|---|---|---|
| Attached Garage(3) | Central air conditioning | ||||


































































































