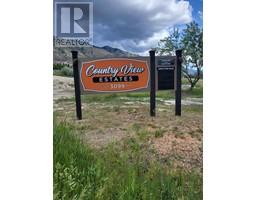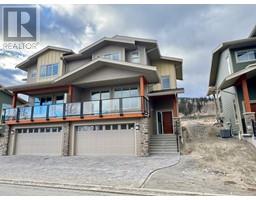390 sunhill Court Sahali, Kamloops, British Columbia, CA
Address: 390 sunhill Court, Kamloops, British Columbia
Summary Report Property
- MKT ID10334164
- Building TypeHouse
- Property TypeSingle Family
- StatusBuy
- Added14 weeks ago
- Bedrooms4
- Bathrooms4
- Area2836 sq. ft.
- DirectionNo Data
- Added On05 Feb 2025
Property Overview
Location, location!! Located on an exclusive upper Sahali Cul de Sac; properties like this seldom come available. This well cared for 2 storey home with full basement features extensive custom tile work throughout the main floor and the dreamy master ensuite. There are 3 bedrooms on the upper floor and the lower level of the home is finished with a 1 bedroom suite. The main floor living room features beautiful wood floors, vaulted ceilings and modern paint colors leading to the formal dining room. The gourmet Kitchen features stainless steel appliances, eating bar and granite counter tops designer tile accents as well as a bright eating nook. The family room features extensive stone work surrounding the fireplace and french doors out to the sundeck overlooking your back yard. There is a mudroom/laundry leading to the 2 car garage. The home is accented with Modern lighting throughout. There is heated tile floors in the kitchen, eating nook and all bathrooms including the walk in oversized tiled shower in the ensuite. The fully fenced backyard is private and offers a garden area plus a detached 12x10 shop that is insulated, heated, and wired. The double car garage offers extra built in shelving for extra storage. There are 2 Laundry services and 2 full sets of appliances. This home is a pleasure to view and the location is again 2nd to none. (id:51532)
Tags
| Property Summary |
|---|
| Building |
|---|
| Land |
|---|
| Level | Rooms | Dimensions |
|---|---|---|
| Second level | Bedroom | 10' x 10' |
| Bedroom | 12' x 10' | |
| 3pc Ensuite bath | Measurements not available | |
| Primary Bedroom | 14' x 12' | |
| 4pc Bathroom | Measurements not available | |
| Lower level | Office | 11' x 11' |
| Main level | Foyer | 8' x 8' |
| 2pc Bathroom | Measurements not available | |
| Laundry room | 8' x 6' | |
| Dining nook | 8' x 6' | |
| Family room | 12' x 11' | |
| Dining room | 10' x 12' | |
| Living room | 14' x 12' | |
| Kitchen | 10' x 12' | |
| Additional Accommodation | Dining room | 8' x 8' |
| Living room | 12' x 10' | |
| Full bathroom | Measurements not available | |
| Primary Bedroom | 12' x 12' | |
| Kitchen | 12' x 12' |
| Features | |||||
|---|---|---|---|---|---|
| Attached Garage(2) | Refrigerator | Dishwasher | |||
| Range - Gas | Washer & Dryer | Washer/Dryer Stack-Up | |||




































































































