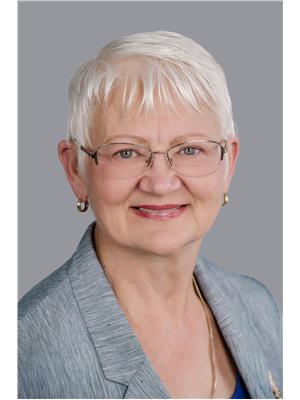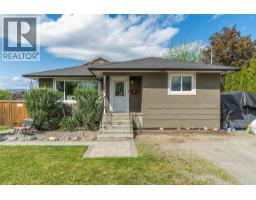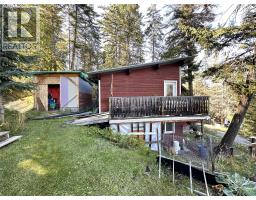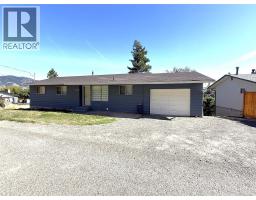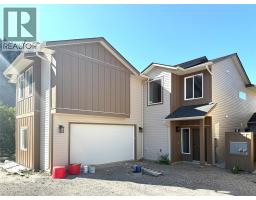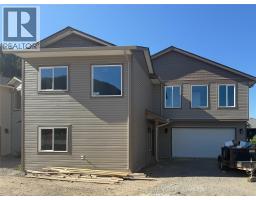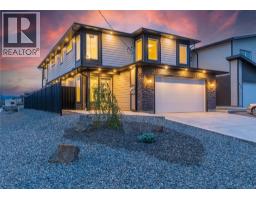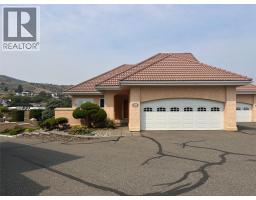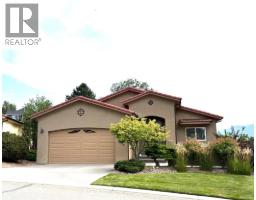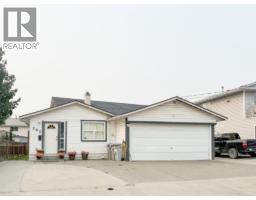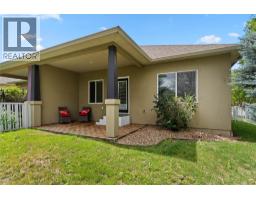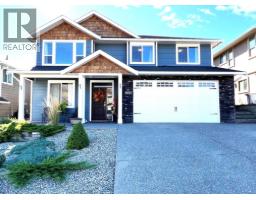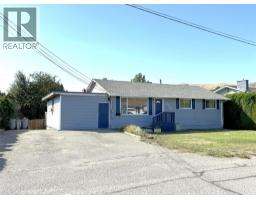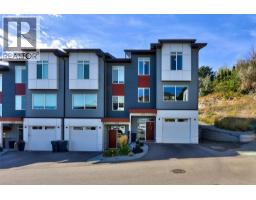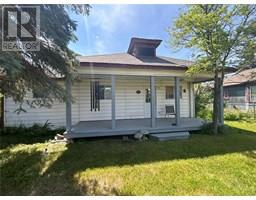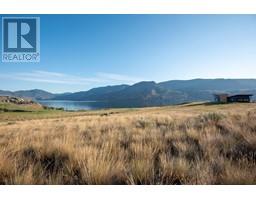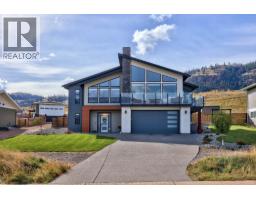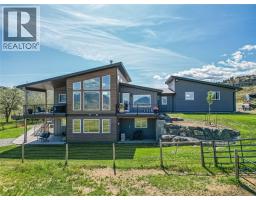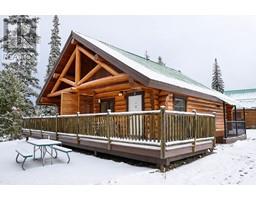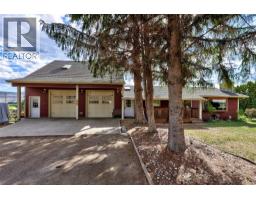4270 SPURRAWAY Road Rayleigh, Kamloops, British Columbia, CA
Address: 4270 SPURRAWAY Road, Kamloops, British Columbia
Summary Report Property
- MKT ID10342230
- Building TypeHouse
- Property TypeSingle Family
- StatusBuy
- Added27 weeks ago
- Bedrooms4
- Bathrooms3
- Area2682 sq. ft.
- DirectionNo Data
- Added On08 Apr 2025
Property Overview
Spacious updated Rayleigh home on a 0.46-acre lot. Large driveway continues into the back yard giving you loads of parking. Yard has detached oversized shed/workshop for your toys/tools. Inside has engineered hardwood floors & craftsmen style pillars that separate the entry and front living room. The front living room is open to the dining room & the kitchen making it open concept living. The kitchen provides a large island with range, loads of cabinetry & “save your back” counter heights. All appliances stay with the home including a secondary fridge for overflow groceries for the large family. Continuing with the main level, you’ll find three bedrooms & a bright 4-piece main bath. The second bedroom features a queen size murphy bed, while the large primary suite has its own 4-piece ensuite. Off the kitchen, a sunken family room provides a cozy retreat with a wood burning fireplace, perfect for movie nights or quiet evenings by the fire. The basement has just been finished with modern touches to the main staircase that invites you into a bright warm usable basement. The basement includes a new drywalled ceiling with new light fixtures, fresh paint on walls, ceilings, and floors. It includes a generous rec room with a separate staircase that leads into the two-car garage, giving it a second entrance. Also, a newly added 2-piece bathroom with plumbing for a future shower, plenty of storage in the laundry room/utility room, one bedroom/office and a handy den/work out room. (id:51532)
Tags
| Property Summary |
|---|
| Building |
|---|
| Level | Rooms | Dimensions |
|---|---|---|
| Basement | 2pc Bathroom | Measurements not available |
| Bedroom | 8'11'' x 12'1'' | |
| Other | 7'5'' x 6'6'' | |
| Utility room | 8'0'' x 12'5'' | |
| Laundry room | 11'6'' x 6'0'' | |
| Utility room | 10'0'' x 6'5'' | |
| Den | 9'4'' x 9'7'' | |
| Recreation room | 22'1'' x 9'11'' | |
| Main level | Family room | 11'9'' x 12'0'' |
| Living room | 16'4'' x 11'11'' | |
| Dining room | 9'11'' x 10'8'' | |
| Kitchen | 16'10'' x 10'8'' | |
| Bedroom | 11'4'' x 10'2'' | |
| Bedroom | 11'0'' x 11'4'' | |
| Primary Bedroom | 14'5'' x 11'11'' | |
| Full bathroom | Measurements not available | |
| Full ensuite bathroom | Measurements not available |
| Features | |||||
|---|---|---|---|---|---|
| Level lot | See Remarks | Attached Garage(2) | |||
| RV(1) | Refrigerator | Cooktop | |||
| Dishwasher | Washer & Dryer | Oven - Built-In | |||
| Central air conditioning | |||||










































