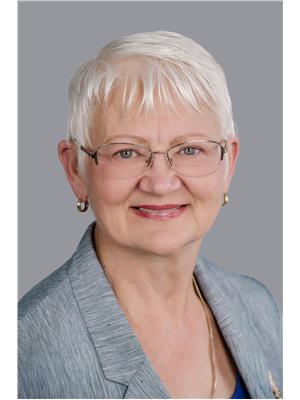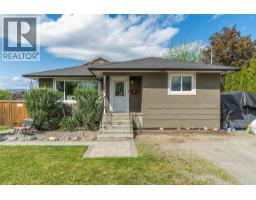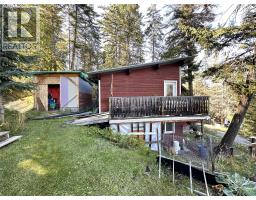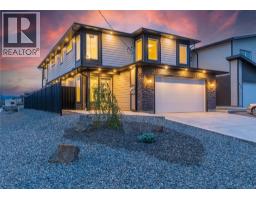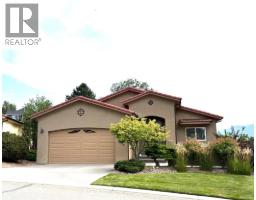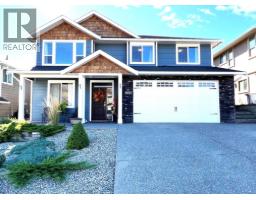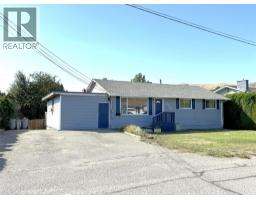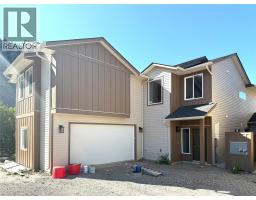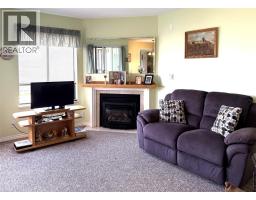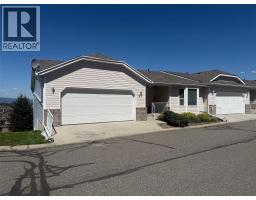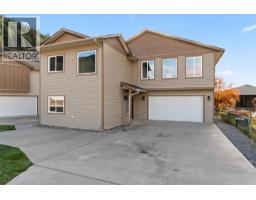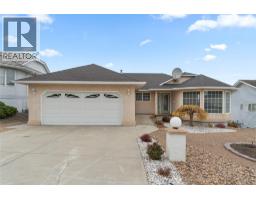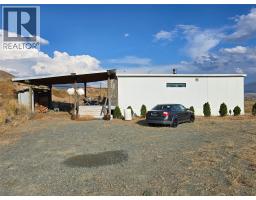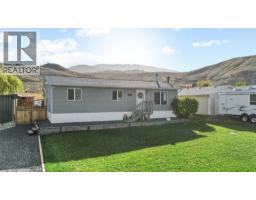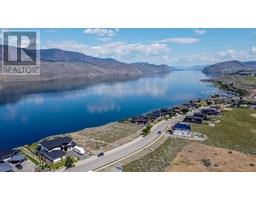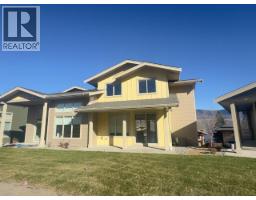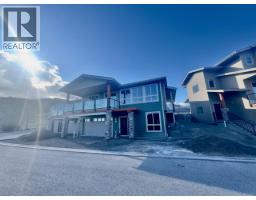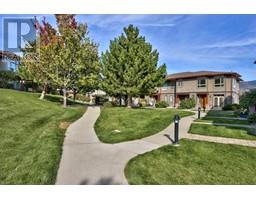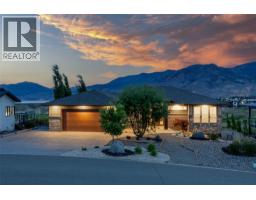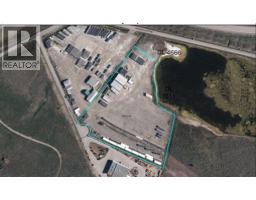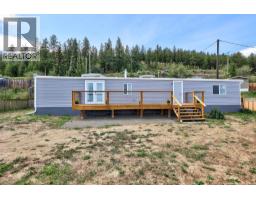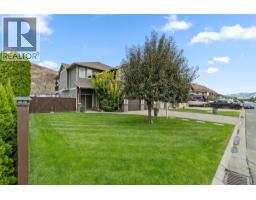45 HUDSONS BAY Trail Unit# 101 South Kamloops, Kamloops, British Columbia, CA
Address: 45 HUDSONS BAY Trail Unit# 101, Kamloops, British Columbia
Summary Report Property
- MKT ID10361492
- Building TypeRow / Townhouse
- Property TypeSingle Family
- StatusBuy
- Added12 weeks ago
- Bedrooms3
- Bathrooms3
- Area2088 sq. ft.
- DirectionNo Data
- Added On04 Sep 2025
Property Overview
Discover the opportunity to make this spacious duplex-style townhome your own in the highly sought-after, gated Arbutus Estates community. Residents enjoy resort-style amenities including an inground pool, clubhouse with full kitchen for gatherings, and a guest suite for visiting family and friends. This 2-storey home with a full daylight basement is a blank canvas, ready for your renovation ideas. The basement features two large windows and an exterior door, giving you endless options for development. A Mediterranean-inspired courtyard welcomes you inside to soaring vaulted ceilings, hardwood floors, and an elegant formal living and dining room with a cozy gas fireplace. The main-floor primary suite offers privacy with its 4-piece ensuite and jetted tub. The heart of the home is the expansive island kitchen with high ceilings, access to the front courtyard, and an adjoining family lounge that opens to a wraparound BBQ deck—perfect for entertaining. Convenient main-floor laundry connects directly to the double garage. Upstairs, you’ll find a 3-piece bath, skylit bedroom, and a spacious open loft area that can serve as a second bedroom, office, or hobby space. Bring your vision and creativity—this home offers the ideal foundation to design the lifestyle you’ve been dreaming of in one of the most desirable 55+ communities. Close to all amenities and central location to enjoy. (id:51532)
Tags
| Property Summary |
|---|
| Building |
|---|
| Level | Rooms | Dimensions |
|---|---|---|
| Second level | 3pc Bathroom | Measurements not available |
| Bedroom | 20' x 19' | |
| Bedroom | 13'8'' x 10'4'' | |
| Main level | Primary Bedroom | 20'0'' x 19'0'' |
| Laundry room | 8'0'' x 8'7'' | |
| Foyer | 14'5'' x 7'0'' | |
| Living room | 14'5'' x 13'0'' | |
| Dining room | 11'0'' x 11'5'' | |
| Family room | 15'4'' x 9'9'' | |
| Kitchen | 17'0'' x 12'6'' | |
| 4pc Ensuite bath | Measurements not available | |
| 2pc Bathroom | Measurements not available |
| Features | |||||
|---|---|---|---|---|---|
| Jacuzzi bath-tub | Attached Garage(2) | Refrigerator | |||
| Cooktop | Dishwasher | Washer & Dryer | |||
| Oven - Built-In | Recreation Centre | Whirlpool | |||


































