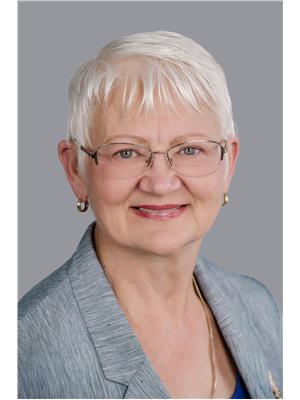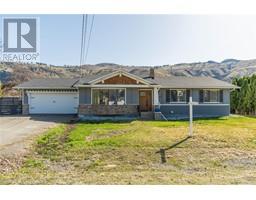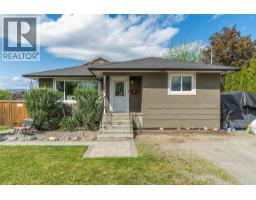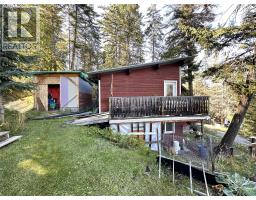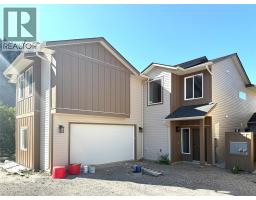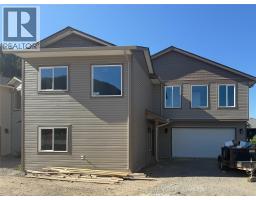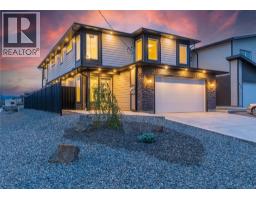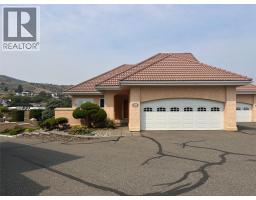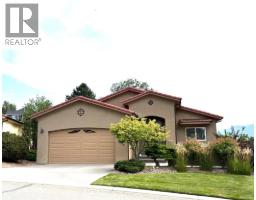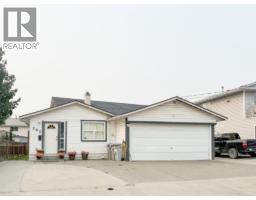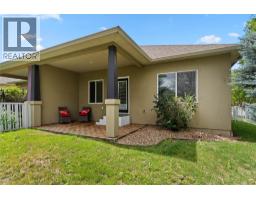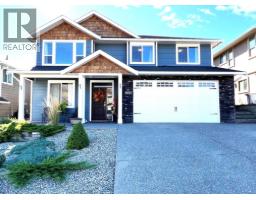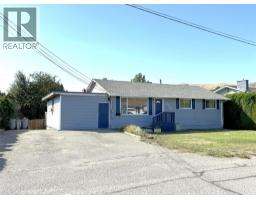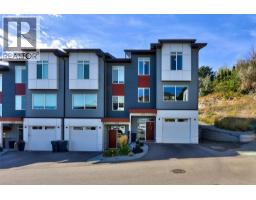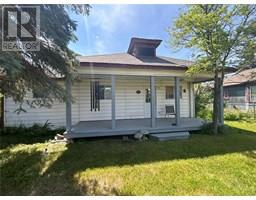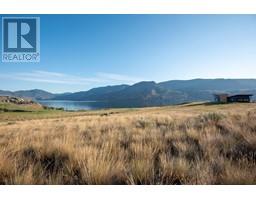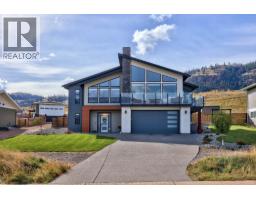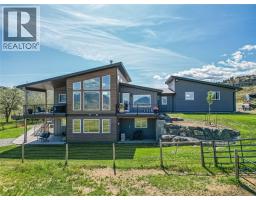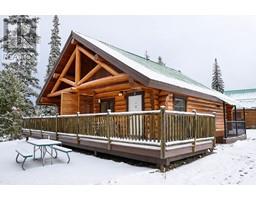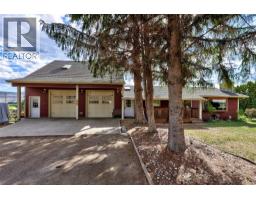5400 RONDE Lane Barnhartvale, Kamloops, British Columbia, CA
Address: 5400 RONDE Lane, Kamloops, British Columbia
Summary Report Property
- MKT ID10360385
- Building TypeHouse
- Property TypeSingle Family
- StatusBuy
- Added8 weeks ago
- Bedrooms5
- Bathrooms2
- Area2208 sq. ft.
- DirectionNo Data
- Added On23 Aug 2025
Property Overview
Ideal Starter or Investment Property with Suite Potential! This level-entry rancher with a full daylight basement is a fantastic opportunity for first-time buyers or savvy investors. Zoned R7, this home offers excellent suite potential with 3 bedrooms up and 2 down plus shared laundry. Enjoy the spectacular valley views from the large deck off the dining room, perfect for morning coffee or evening sunsets. The main floor boasts hardwood floors, a bright living room with a cozy wood-burning fireplace, and a functional kitchen with all appliances included and a sunny breakfast nook. The spacious basement is set up for a suite, offering flexibility for rental income or extended family living. Notable updates include: Roof (7 years) High-efficiency furnace (2 years) Hot water tank (3 years) Additional features: attached single garage, extra side parking, and a deluxe main bath with a shower featuring massaging jets. This property checks all the boxes for comfort, investment, and long-term value. (id:51532)
Tags
| Property Summary |
|---|
| Building |
|---|
| Level | Rooms | Dimensions |
|---|---|---|
| Basement | Kitchen | 14'6'' x 11'7'' |
| Den | 10'2'' x 11'6'' | |
| Laundry room | 17'0'' x 6'5'' | |
| Bedroom | 9'2'' x 9'8'' | |
| Bedroom | 11'2'' x 12'0'' | |
| Living room | 13'6'' x 11'0'' | |
| 3pc Bathroom | Measurements not available | |
| Main level | Dining nook | 7'2'' x 7'4'' |
| Bedroom | 9'6'' x 9'7'' | |
| Bedroom | 9'2'' x 11'2'' | |
| Primary Bedroom | 12'0'' x 10'5'' | |
| Kitchen | 12'6'' x 9'9'' | |
| Dining room | 11'0'' x 10'0'' | |
| Living room | 15'9'' x 12'3'' | |
| Foyer | 6'0'' x 5'0'' | |
| 3pc Bathroom | Measurements not available |
| Features | |||||
|---|---|---|---|---|---|
| Sloping | See Remarks | Attached Garage(1) | |||
| Range | Refrigerator | Dishwasher | |||
| Washer & Dryer | |||||



































