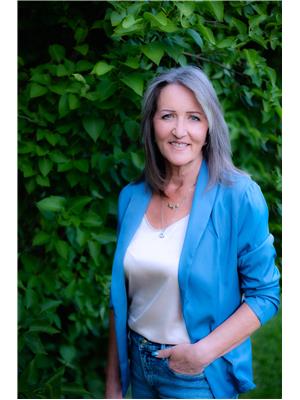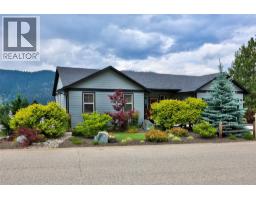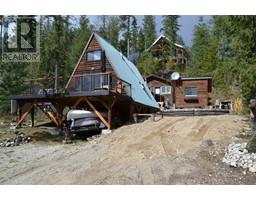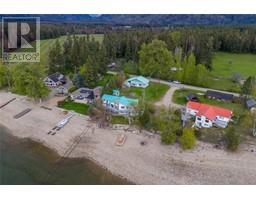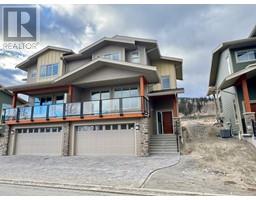4326 KARINDALE Road Westsyde, Kamloops, British Columbia, CA
Address: 4326 KARINDALE Road, Kamloops, British Columbia
4 Beds3 Baths2442 sqftStatus: Buy Views : 597
Price
$759,000
Summary Report Property
- MKT ID10342236
- Building TypeHouse
- Property TypeSingle Family
- StatusBuy
- Added5 weeks ago
- Bedrooms4
- Bathrooms3
- Area2442 sq. ft.
- DirectionNo Data
- Added On08 Apr 2025
Property Overview
Beautifully upgraded 4 bed, 3 bath home on 1 acre with many recent improvements including a 5-year-old roof, new floors, kitchen, and bathrooms. This home features a 200 amp electrical upgrade, 3-year-old windows, newer appliances, tankless hot water, gas firepit, and a hot tub. Enjoy the outdoors on the 2 composite decks covered by gazebos, overlooking the peaceful backyard with mountain and river views. The property includes 2-year-old solar panels for low-cost hydro bills and boasts an in-law suite in the basement with outside entrance. New paved driveway offers extra parking. Backing onto the tranquility of Lac du Bois protected grasslands, this home offers privacy with no neighbors behind. Quick possession available. (id:51532)
Tags
| Property Summary |
|---|
Property Type
Single Family
Building Type
House
Storeys
2
Square Footage
2442 sqft
Title
Freehold
Neighbourhood Name
Westsyde
Land Size
1.01 ac|1 - 5 acres
Built in
1973
Parking Type
Street,RV
| Building |
|---|
Bathrooms
Total
4
Partial
1
Interior Features
Appliances Included
Refrigerator, Dishwasher, Hood Fan, Washer & Dryer
Flooring
Laminate
Basement Type
Full
Building Features
Features
Cul-de-sac, Sloping
Style
Detached
Square Footage
2442 sqft
Heating & Cooling
Cooling
Central air conditioning
Heating Type
Forced air, See remarks
Utilities
Water
Municipal water
Exterior Features
Exterior Finish
Metal
Neighbourhood Features
Community Features
Pets Allowed
Amenities Nearby
Golf Nearby
Parking
Parking Type
Street,RV
Total Parking Spaces
6
| Land |
|---|
Lot Features
Fencing
Fence
| Level | Rooms | Dimensions |
|---|---|---|
| Basement | Foyer | 13'6'' x 12' |
| Bedroom | 12' x 11' | |
| Kitchen | 8'3'' x 5'10'' | |
| Living room | 16'6'' x 13'7'' | |
| 3pc Bathroom | 7'5'' x 5'5'' | |
| Main level | Bedroom | 11'6'' x 12'7'' |
| Bedroom | 9'0'' x 9'0'' | |
| Primary Bedroom | 13'0'' x 12'0'' | |
| Kitchen | 12'8'' x 26'10'' | |
| Dining room | 11'0'' x 14'0'' | |
| Living room | 14'6'' x 14'0'' | |
| 2pc Ensuite bath | 4'8'' x 4'9'' | |
| 4pc Bathroom | 11'4'' x 9' |
| Features | |||||
|---|---|---|---|---|---|
| Cul-de-sac | Sloping | Street | |||
| RV | Refrigerator | Dishwasher | |||
| Hood Fan | Washer & Dryer | Central air conditioning | |||




















































