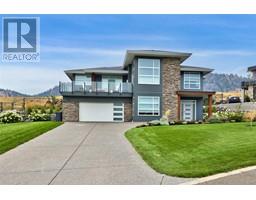450 DUFFERIN Terrace South Kamloops, Kamloops, British Columbia, CA
Address: 450 DUFFERIN Terrace, Kamloops, British Columbia
Summary Report Property
- MKT ID10336745
- Building TypeHouse
- Property TypeSingle Family
- StatusBuy
- Added4 weeks ago
- Bedrooms3
- Bathrooms2
- Area1972 sq. ft.
- DirectionNo Data
- Added On03 Mar 2025
Property Overview
One of the most desired central locations in Kamloops! This level-entry home was extremely well maintained from the mid-60s with only one owner, and has now been tastefully updated inside and out. This 3 bedroom/2 bathroom home could easily have a fourth bedroom added downstairs or the home could be suited as it has its own basement entrance. There is also a detached 21x24 shop on a very well cared for corner lot. Updates are evident throughout this home which has kept all of its charm with new and modern touches. The walkout basement offers so many possibilities and leads out to the meticulous outside oasis and a small workshop space under the stairs. So many great things to say about this home and its location in such a great area. (id:51532)
Tags
| Property Summary |
|---|
| Building |
|---|
| Land |
|---|
| Level | Rooms | Dimensions |
|---|---|---|
| Basement | Laundry room | 10'0'' x 13'6'' |
| Hobby room | 11'0'' x 11'0'' | |
| Family room | 11'0'' x 18'0'' | |
| Bedroom | 11'0'' x 11'6'' | |
| 4pc Bathroom | 12' x 12' | |
| Main level | Bedroom | 9'0'' x 10'7'' |
| Primary Bedroom | 12'0'' x 12'7'' | |
| Living room | 12'2'' x 18'9'' | |
| Dining room | 8'2'' x 10'0'' | |
| Kitchen | 13'8'' x 11'0'' | |
| 3pc Bathroom | 8' x 5' |
| Features | |||||
|---|---|---|---|---|---|
| Corner Site | Jacuzzi bath-tub | See Remarks | |||
| Attached Garage(2) | Street | RV | |||
| Range | Refrigerator | Dishwasher | |||
| Dryer | Washer | Central air conditioning | |||

















































