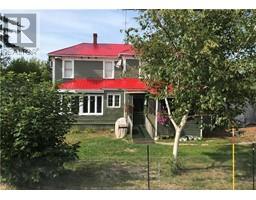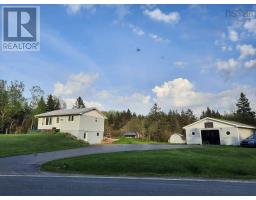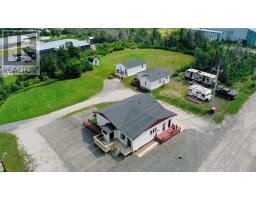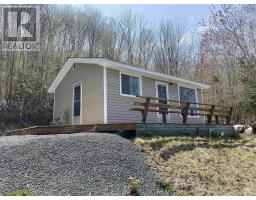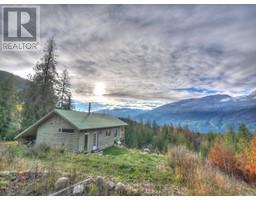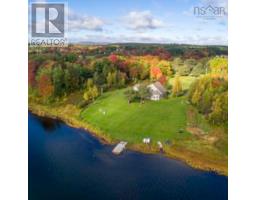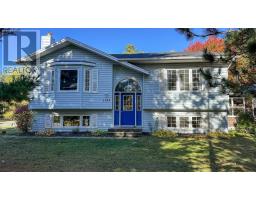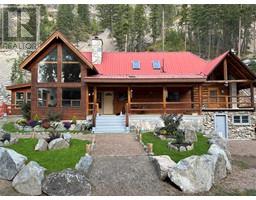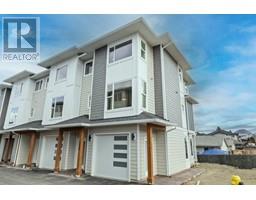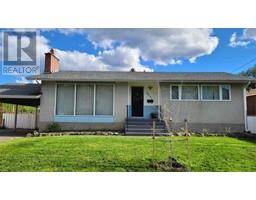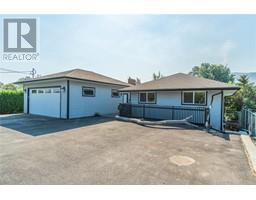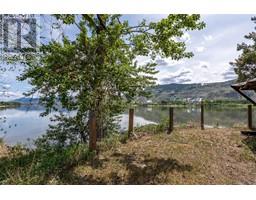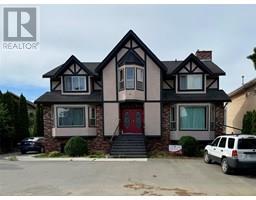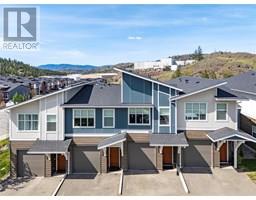465 Edinburgh Boulevard Aberdeen, Kamloops, British Columbia, CA
Address: 465 Edinburgh Boulevard, Kamloops, British Columbia
Summary Report Property
- MKT ID10344532
- Building TypeHouse
- Property TypeSingle Family
- StatusBuy
- Added6 weeks ago
- Bedrooms7
- Bathrooms4
- Area3720 sq. ft.
- DirectionNo Data
- Added On06 Jun 2025
Property Overview
Visit REALTOR website for additional information. Escape to your own private 3,720 sqft retreat at the end of a peaceful cul-de-sac. NO FUTURE DEVELOPMENT. This spacious 7-bedroom, 4-bathroom home offers luxury, comfort and convenience, with a fully furnished suite for extended family, guests or potential rental income. Enjoy a backyard oasis with pool, hot tub, various berries, garden, irrigation and premium artificial grass for unforgettable summers and peaceful nights under the stars. Built in 2019, this contemporary home features modern conveniences like instant hot water, motorized blinds, and rough-ins for central vacuum and sound system. The well-appointed kitchen includes an induction stove and walk-in pantry. Heated garage provides ample storage space and mounted bike racks. (id:51532)
Tags
| Property Summary |
|---|
| Building |
|---|
| Land |
|---|
| Level | Rooms | Dimensions |
|---|---|---|
| Second level | 5pc Ensuite bath | 11'8'' x 8'0'' |
| 5pc Bathroom | 10'8'' x 7'11'' | |
| Bedroom | 10'8'' x 15'9'' | |
| Bedroom | 11'9'' x 11'4'' | |
| Bedroom | 10'6'' x 11'11'' | |
| Laundry room | 12'7'' x 6'0'' | |
| Primary Bedroom | 13'7'' x 16'7'' | |
| Basement | 4pc Bathroom | 8'4'' x 4'9'' |
| Bedroom | 11'1'' x 9'10'' | |
| Bedroom | 9'11'' x 14'7'' | |
| Main level | Kitchen | 11'6'' x 18'7'' |
| Dining room | 13'0'' x 18'11'' | |
| Living room | 15'2'' x 18'8'' | |
| Foyer | 14'4'' x 7'2'' | |
| Bedroom | 10'4'' x 10'7'' | |
| 3pc Bathroom | 4'11'' x 8'3'' | |
| Secondary Dwelling Unit | Kitchen | 16'8'' x 15'0'' |
| Living room | 20'4'' x 15'0'' |
| Features | |||||
|---|---|---|---|---|---|
| Central island | Attached Garage(2) | Range | |||
| Refrigerator | Dishwasher | Dryer | |||
| Microwave | Washer | ||||
















