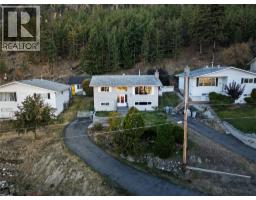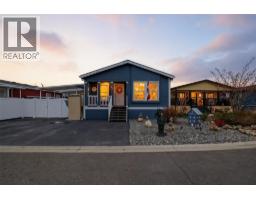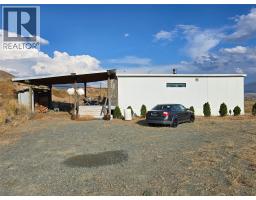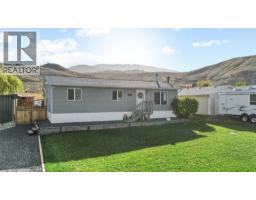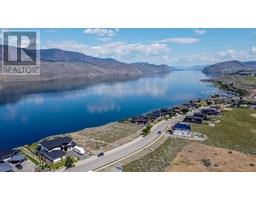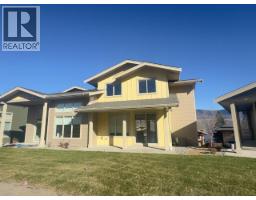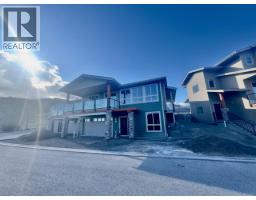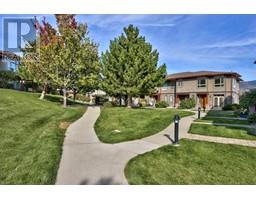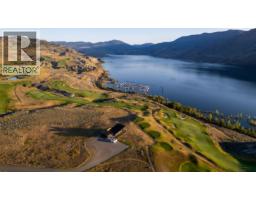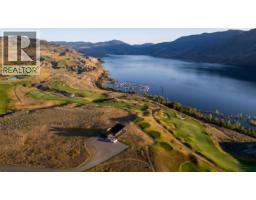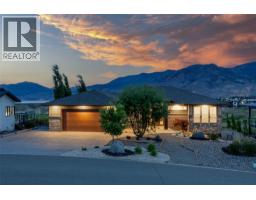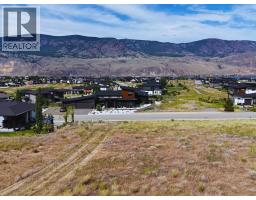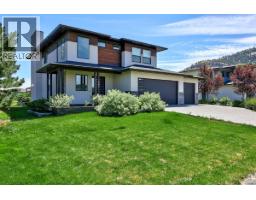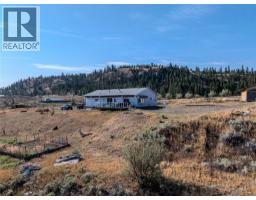4767 UPLANDS Drive Barnhartvale, Kamloops, British Columbia, CA
Address: 4767 UPLANDS Drive, Kamloops, British Columbia
Summary Report Property
- MKT ID10369242
- Building TypeHouse
- Property TypeSingle Family
- StatusBuy
- Added14 weeks ago
- Bedrooms4
- Bathrooms3
- Area3152 sq. ft.
- DirectionNo Data
- Added On14 Nov 2025
Property Overview
Discover this gorgeous custom-built Barnhartvale rancher with breathtaking valley views. This level-entry home welcomes you with a wide foyer that opens into a grand open concept living, kitchen, and dining area featuring hardwood floors, stone countertops, wall oven, large island, and beautiful custom stained-glass accents. The living room includes a built-in with gas fireplace, and the dining area steps out to a spacious deck with gas BBQ hookup and sweeping panoramic views. The main floor offers a generous primary bedroom with walk-in closet and a luxurious ensuite complete with soaker tub and steam shower, along with an office/optional second bedroom, a large laundry room with sink, and a convenient 2pc guest bath. A sweeping staircase leads to a bright walkout basement with a second gas fireplace, two large rec rooms (ideal for a gym or art studio with sink), two additional bedrooms, a 4pc bathroom, ample storage, and excellent suite potential with its own separate entrance and natural light. French doors open to a covered patio and landscaped yard. Additional features include central vacuum, an oversized heated garage, underground irrigation, 200-amp service, and stunning handcrafted stained-glass details throughout. (id:51532)
Tags
| Property Summary |
|---|
| Building |
|---|
| Level | Rooms | Dimensions |
|---|---|---|
| Basement | Living room | 16'2'' x 17'1'' |
| Bedroom | 11'11'' x 9'11'' | |
| Storage | 5'9'' x 8' | |
| Hobby room | 24'8'' x 13'5'' | |
| Other | 7'2'' x 7' | |
| Utility room | 10' x 12'5'' | |
| 4pc Bathroom | Measurements not available | |
| Recreation room | 23'1'' x 22' | |
| Foyer | 15' x 5'10'' | |
| Bedroom | 12'3'' x 9'9'' | |
| Main level | Laundry room | 8'8'' x 6'9'' |
| Bedroom | 14'7'' x 9'8'' | |
| Kitchen | 13'6'' x 14' | |
| Dining room | 9'8'' x 14' | |
| Living room | 16'8'' x 14' | |
| Foyer | 13'9'' x 6'9'' | |
| Primary Bedroom | 12'9'' x 13'10'' | |
| 2pc Bathroom | Measurements not available | |
| 4pc Ensuite bath | Measurements not available |
| Features | |||||
|---|---|---|---|---|---|
| Central island | Balcony | Attached Garage(2) | |||
| Refrigerator | Dishwasher | Dryer | |||
| Cooktop - Electric | Microwave | Washer | |||
| Oven - Built-In | Heat Pump | ||||
































