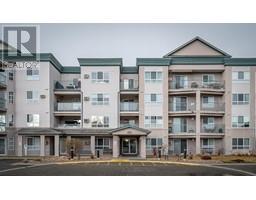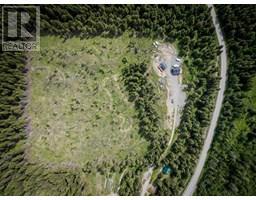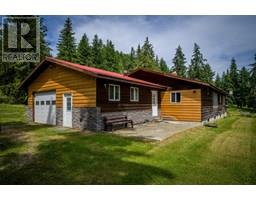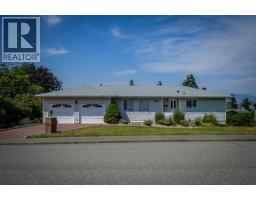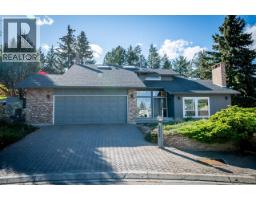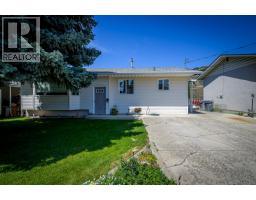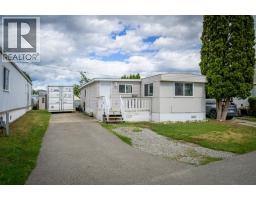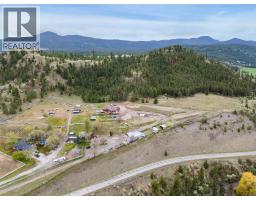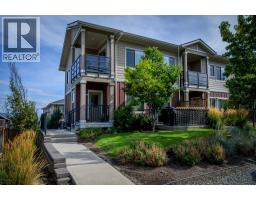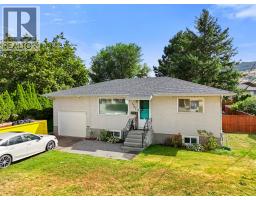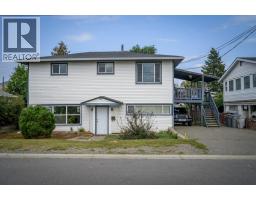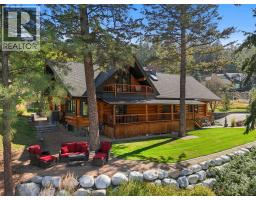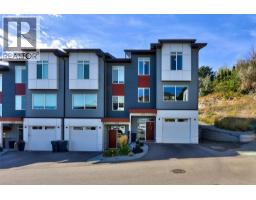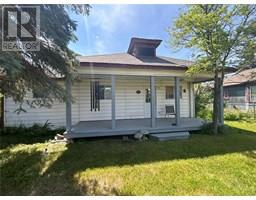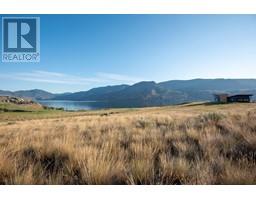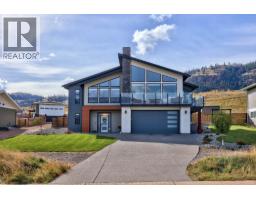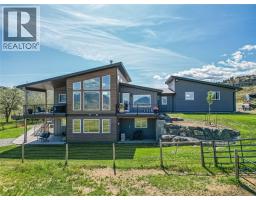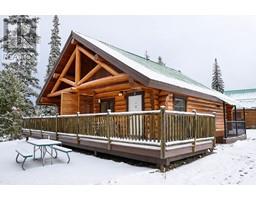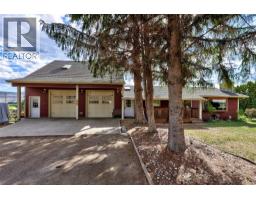568 LORNE Street Unit# 102 South Kamloops, Kamloops, British Columbia, CA
Address: 568 LORNE Street Unit# 102, Kamloops, British Columbia
Summary Report Property
- MKT ID10356607
- Building TypeApartment
- Property TypeSingle Family
- StatusBuy
- Added1 weeks ago
- Bedrooms1
- Bathrooms2
- Area842 sq. ft.
- DirectionNo Data
- Added On03 Oct 2025
Property Overview
This one bedroom plus den, 1.5 bathroom centrally located condo is ideal for that lock and go lifestyle. Located on the main floor of the building, so no elevator when you enter, this unit allows for easy access. There is a beautiful open concept layout with 9-foot ceilings and engineered hardwood flooring throughout. The L-shaped kitchen has lots of room for all of your stuff and includes a nice tile backsplash, stainless steel appliances and stone counters. Off of the nice sized living room you will find a large deck that is not ground level. The covered deck offers views of Pioneer Park and the northern mountains. The primary suite is north facing to take in the views and includes a walk-through closet and 3 piece ensuite with large shower and stone counters. To finish this unit off you will find a large den, great for an office, additional sitting space or guest room, a 2-piece main bathroom, closet space and in suite laundry. There are 2 electric fireplaces and the windows in this unit are sound graded. Other features of this building include 1 secure parking stall in the underground parking, 1 storage locker and lots of additional street parking. Located minutes to all downtown amenities, rivers trail and parks! Day before notice for showings. (id:51532)
Tags
| Property Summary |
|---|
| Building |
|---|
| Level | Rooms | Dimensions |
|---|---|---|
| Main level | Laundry room | 3'5'' x 4'9'' |
| 2pc Bathroom | 6'4'' x 3' | |
| 3pc Ensuite bath | 7'3'' x 4'9'' | |
| Den | 13'7'' x 7'6'' | |
| Primary Bedroom | 10'11'' x 10'9'' | |
| Living room | 13' x 13' | |
| Kitchen | 14' x 10' | |
| Foyer | 6' x 4'2'' |
| Features | |||||
|---|---|---|---|---|---|
| Level lot | Balcony | One Balcony | |||
| Underground | Refrigerator | Dishwasher | |||
| Dryer | Microwave | Oven | |||
| Washer | Central air conditioning | Heat Pump | |||
| Storage - Locker | |||||


























