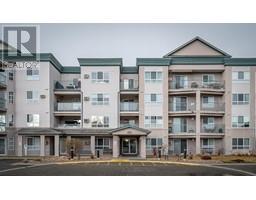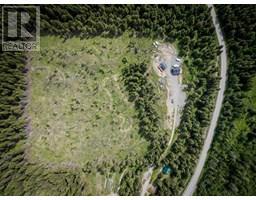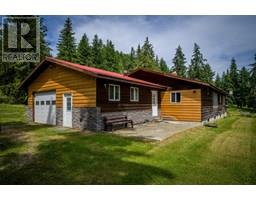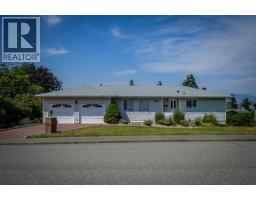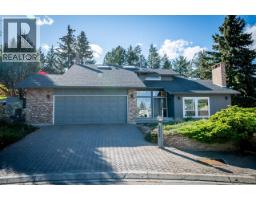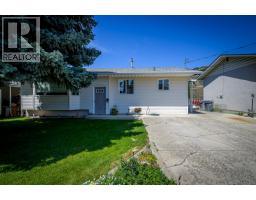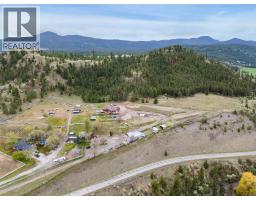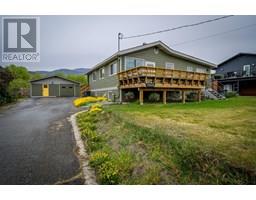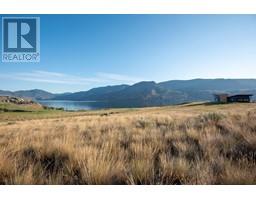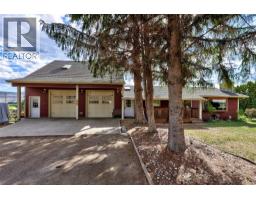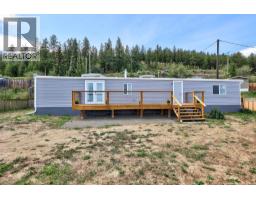2400 OAKDALE Way Unit# 112 Westsyde, Kamloops, British Columbia, CA
Address: 2400 OAKDALE Way Unit# 112, Kamloops, British Columbia
Summary Report Property
- MKT ID10359809
- Building TypeManufactured Home
- Property TypeSingle Family
- StatusBuy
- Added6 days ago
- Bedrooms3
- Bathrooms1
- Area974 sq. ft.
- DirectionNo Data
- Added On19 Aug 2025
Property Overview
Nicely updated 3-bedroom mobile home in Westsyde. Entering from the front deck you are welcomed into a large mudroom which can offer the room for office space. The bright open concept area off the mudroom is versatile and can be laid out a number of ways. Currently the kitchen and dining area span the whole front end of the unit however you could have a second living area and smaller kitchenette layout as well. Down the hall you will find a nice tucked away living room, 3 bedrooms and a 4pc bathroom with laundry. The primary bedroom has outside access to a private backyard space with an apricot tree and a shed. The second bedroom is a good size as well. This home features newer flooring, paint and an updated kitchen. Parking available for 3 vehicles. Located close to fantastic river walking trails, bus routes and schools. (id:51532)
Tags
| Property Summary |
|---|
| Building |
|---|
| Level | Rooms | Dimensions |
|---|---|---|
| Main level | 4pc Bathroom | 7'9'' x 6'6'' |
| Bedroom | 11'1'' x 8'1'' | |
| Bedroom | 8'1'' x 6'7'' | |
| Primary Bedroom | 9'9'' x 10'4'' | |
| Dining room | 7'3'' x 11'1'' | |
| Mud room | 9'9'' x 10'6'' | |
| Kitchen | 11'8'' x 11'1'' | |
| Living room | 11'2'' x 10' |
| Features | |||||
|---|---|---|---|---|---|
| Level lot | See Remarks | Range | |||
| Refrigerator | Microwave | Washer & Dryer | |||
| Window air conditioner | |||||


























