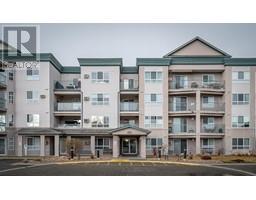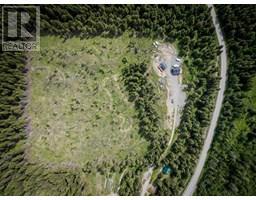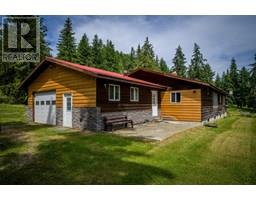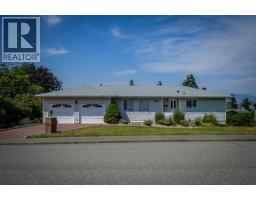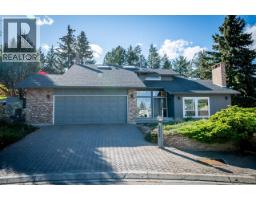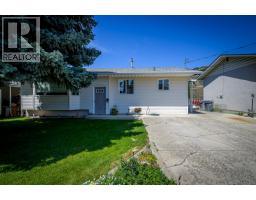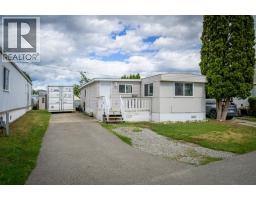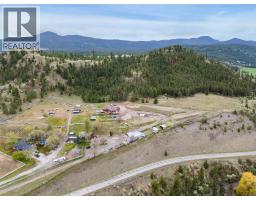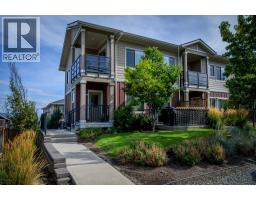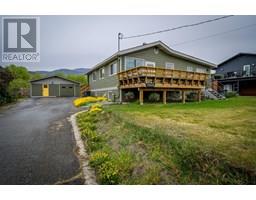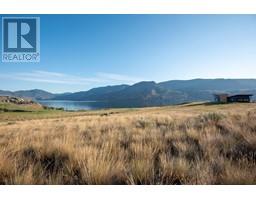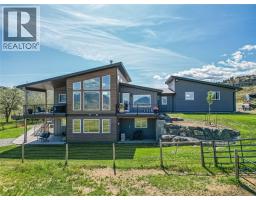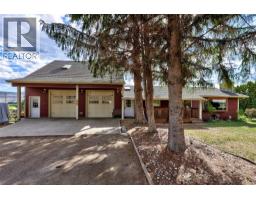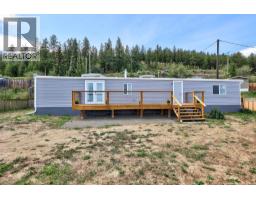259 LARCH Avenue North Kamloops, Kamloops, British Columbia, CA
Address: 259 LARCH Avenue, Kamloops, British Columbia
Summary Report Property
- MKT ID10359009
- Building TypeHouse
- Property TypeSingle Family
- StatusBuy
- Added1 weeks ago
- Bedrooms2
- Bathrooms1
- Area825 sq. ft.
- DirectionNo Data
- Added On24 Aug 2025
Property Overview
Single level North Kamloops home on beautiful lot, steps to the river's trail and riverfront and minutes to local amenities. Walk through the main entry and you will find the original hardwood flooring throughout the living room and lots of windows for natural light. The kitchen has been upgraded with white modern cabinetry and stone counters. Off of the kitchen you will find a covered patio that overlooks the large fully fenced yard. There are two good size bedrooms and an updated four-piece bathroom. To finish off this home there is laundry just off of the kitchen. Outside you will find a single car garage and lane access to the yard which is perfect for an additional detached shop or possible garden suite (contact city of Kamloops for approval process). A delightful property was lots of future development potential or a great downsize for someone who still wants the outdoor space. Variance approval concept drawings a available upon request. Easy to show and quick possession possible. (id:51532)
Tags
| Property Summary |
|---|
| Building |
|---|
| Level | Rooms | Dimensions |
|---|---|---|
| Main level | Bedroom | 9'7'' x 11'7'' |
| Primary Bedroom | 12'9'' x 11'7'' | |
| Living room | 21'1'' x 11'7'' | |
| Laundry room | 2'10'' x 8' | |
| Dining room | 5'8'' x 11'7'' | |
| Kitchen | 8'11'' x 11'7'' | |
| 4pc Bathroom | 4'11'' x 8' |
| Features | |||||
|---|---|---|---|---|---|
| Level lot | Private setting | See Remarks | |||
| Attached Garage(1) | RV(1) | Range | |||
| Refrigerator | Dishwasher | Washer/Dryer Stack-Up | |||
| Central air conditioning | |||||















































