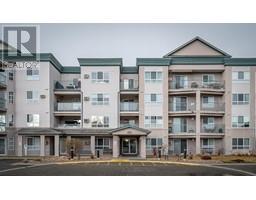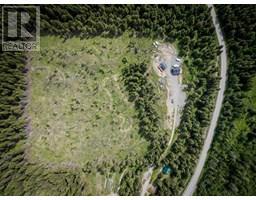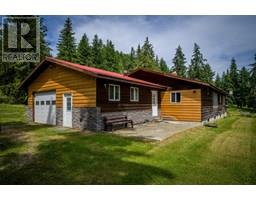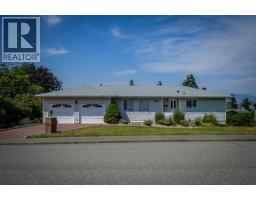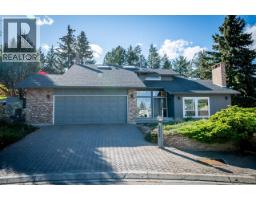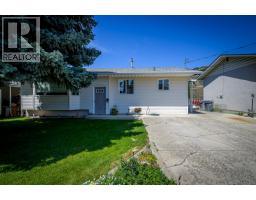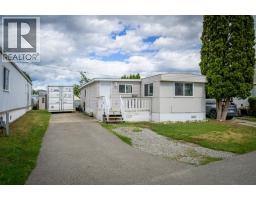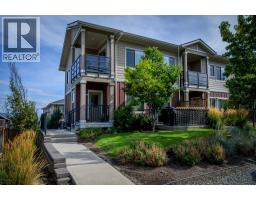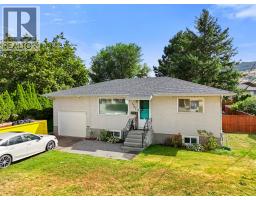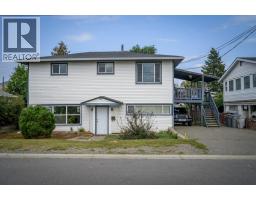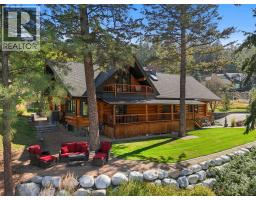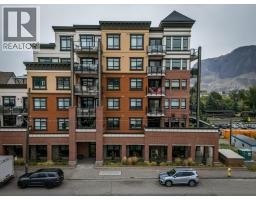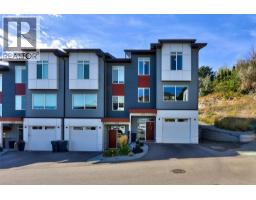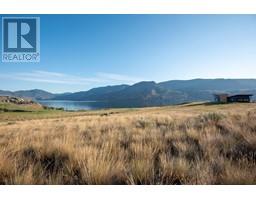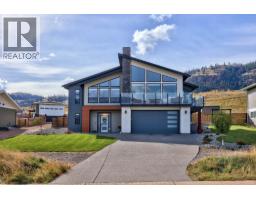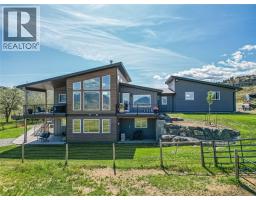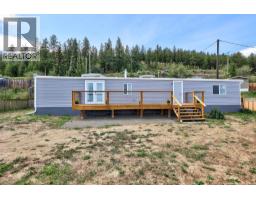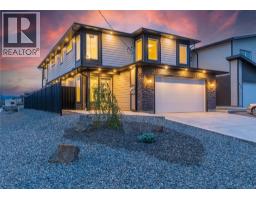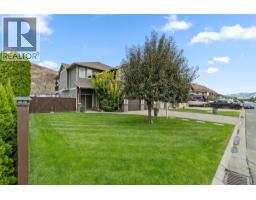7629 BARNHARTVALE Road Barnhartvale, Kamloops, British Columbia, CA
Address: 7629 BARNHARTVALE Road, Kamloops, British Columbia
Summary Report Property
- MKT ID10360082
- Building TypeHouse
- Property TypeSingle Family
- StatusBuy
- Added9 weeks ago
- Bedrooms9
- Bathrooms5
- Area7029 sq. ft.
- DirectionNo Data
- Added On21 Aug 2025
Property Overview
This sprawling property features a large 56'10x17'2(34 wide at front) shop with a rental suite, plus 3 additional residences within the main home built in 2012. Nestled against 1000 acres of Crown land, it offers stunning views & access to walking & horseback riding trails. Adjacent to an equestrian center & just 2km from Eagle Point Golf Course. The main home spans 3 levels with all essential amenities on the main floor: 3 bedrooms including a primary suite with walk-in closet & large ensuite, office, a vast open concept living room, laundry, spacious kitchen/dining area & a bathroom. Above, a loft adds 2 bedrooms, a storage room & a family room. Downstairs hosts a games room, additional family room & a bathroom, 2 private 2-bedroom suites, each 1000 sq ft with separate amenities & outdoor access. Other features include 200-amp electrical service, LED lighting, 9-ft ceilings, on-demand hot water, a 6-burner gas range & a unique 3-sided fireplace. Outdoor life thrives with an 1800sqft deck, partly covered with a hot tub, gas BBQ, heaters, speakers, & glass railing. Additional assets include a loft apartment above the shop, shop has a music room, large storage space additional 4 pc bathroom & over height door/ceiling. 3 RV sites, a 21’ pool, 18-zone sprinkler system & comprehensive security. The fenced property also boasts garden beds, pasture, animal shelters & fruit trees. Shop & house have separate septic systems & close to Kamloops amenities. (id:51532)
Tags
| Property Summary |
|---|
| Building |
|---|
| Land |
|---|
| Level | Rooms | Dimensions |
|---|---|---|
| Second level | Storage | 6'1'' x 9'7'' |
| Family room | 19'1'' x 12'5'' | |
| Bedroom | 11'10'' x 12'2'' | |
| Bedroom | 11'10'' x 12'5'' | |
| Basement | Utility room | 8'6'' x 11'6'' |
| Games room | 24'0'' x 12'0'' | |
| Family room | 19'9'' x 12'0'' | |
| Mud room | 12'6'' x 6'7'' | |
| 4pc Bathroom | Measurements not available | |
| Lower level | Other | 11'2'' x 16'0'' |
| Main level | Bedroom | 12'8'' x 16'7'' |
| Bedroom | 12'8'' x 12'7'' | |
| Primary Bedroom | 12'7'' x 20'2'' | |
| Living room | 22'4'' x 20'7'' | |
| Dining room | 21'0'' x 12'7'' | |
| Kitchen | 12'9'' x 20'4'' | |
| Mud room | 7'0'' x 6'1'' | |
| Foyer | 12'7'' x 5'10'' | |
| 5pc Ensuite bath | Measurements not available | |
| 4pc Bathroom | Measurements not available | |
| Additional Accommodation | Bedroom | 11'4'' x 12'6'' |
| Bedroom | 12'8'' x 9'9'' | |
| Living room | 17'10'' x 17'6'' | |
| Kitchen | 12'4'' x 8'7'' | |
| Bedroom | 11'4'' x 12'6'' | |
| Bedroom | 12'7'' x 9'10'' | |
| Living room | 17'10'' x 17'6'' | |
| Dining room | 6'0'' x 8'0'' | |
| Kitchen | 12'4'' x 8'7'' | |
| Full bathroom | Measurements not available | |
| Full bathroom | Measurements not available | |
| Secondary Dwelling Unit | Other | 25'10'' x 10'6'' |
| Living room | 20'5'' x 21'0'' | |
| Kitchen | 11'3'' x 8'3'' | |
| Full bathroom | Measurements not available | |
| Full bathroom | Measurements not available |
| Features | |||||
|---|---|---|---|---|---|
| Private setting | Corner Site | Irregular lot size | |||
| Sloping | Central island | Balcony | |||
| Two Balconies | See Remarks | Detached Garage(3) | |||
| Oversize | RV(10) | Range | |||
| Refrigerator | Dishwasher | Dryer | |||
| Washer | Washer & Dryer | Central air conditioning | |||

























































































