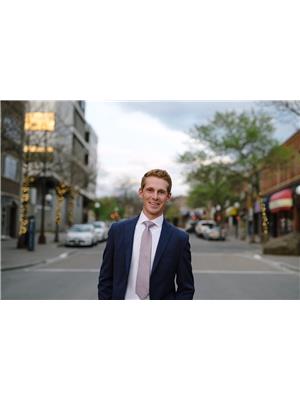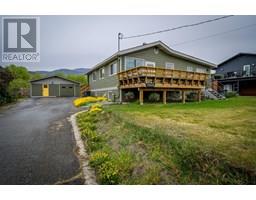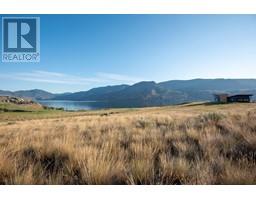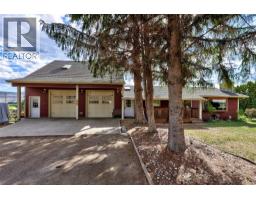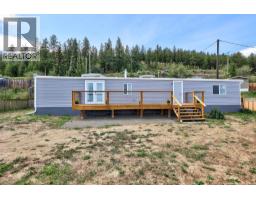2714 TRANQUILLE Road Unit# 13 Brocklehurst, Kamloops, British Columbia, CA
Address: 2714 TRANQUILLE Road Unit# 13, Kamloops, British Columbia
Summary Report Property
- MKT ID10358531
- Building TypeRow / Townhouse
- Property TypeSingle Family
- StatusBuy
- Added21 hours ago
- Bedrooms3
- Bathrooms2
- Area1659 sq. ft.
- DirectionNo Data
- Added On24 Aug 2025
Property Overview
This well-kept townhouse offers versatile living with 3 bedrooms and 3 bathrooms across two fully finished levels. The main floor features two generous bedrooms, including a primary suite with its own jetted soaker tub for ultimate relaxation. The kitchen boasts updated cabinets and direct access to the private rear yard, where you can enjoy sweeping valley views. A bright, open-concept living and dining area makes entertaining easy. The lower level is ideal for extended family, guests, or potential mortgage-helper income—complete with a summer kitchen, spacious living room, full bathroom, bedroom, and laundry. Additional highlights include a double garage with a dedicated workshop area for hobbies or storage, and a great location close to amenities, recreation, and transit. This property blends comfort, functionality, and potential—perfect for those seeking a flexible home in Kamloops. (id:51532)
Tags
| Property Summary |
|---|
| Building |
|---|
| Level | Rooms | Dimensions |
|---|---|---|
| Basement | Family room | 13'5'' x 14'0'' |
| Foyer | 9'3'' x 12'0'' | |
| Bedroom | 10'0'' x 10'0'' | |
| Kitchen | 13'4'' x 10'0'' | |
| 3pc Bathroom | Measurements not available | |
| Main level | Laundry room | 6'2'' x 11'0'' |
| Primary Bedroom | 18'8'' x 17'2'' | |
| Bedroom | 12'0'' x 11'3'' | |
| Kitchen | 13'9'' x 11'4'' | |
| Dining room | 9'6'' x 11'3'' | |
| Living room | 14'0'' x 16'4'' | |
| 5pc Bathroom | Measurements not available |
| Features | |||||
|---|---|---|---|---|---|
| Level lot | See Remarks | Attached Garage(2) | |||
| Range | Dishwasher | ||||


















