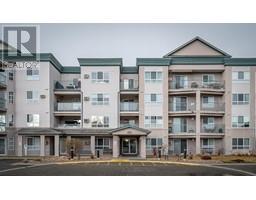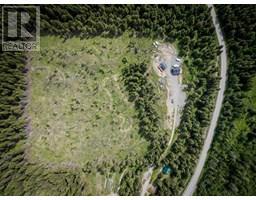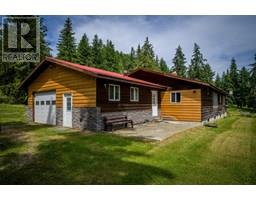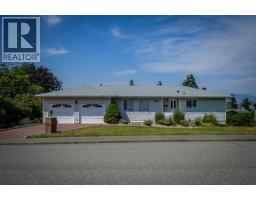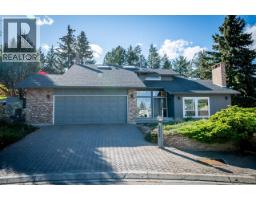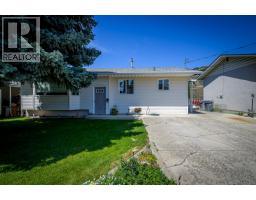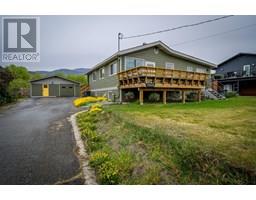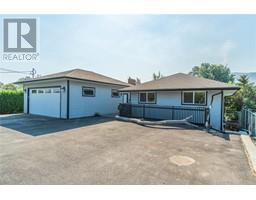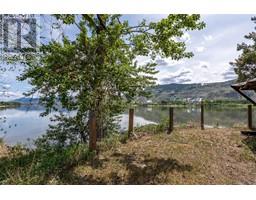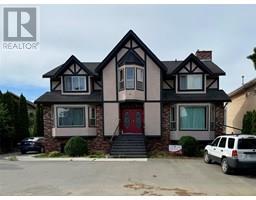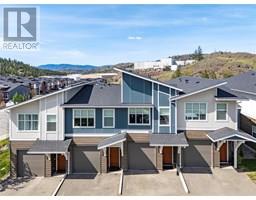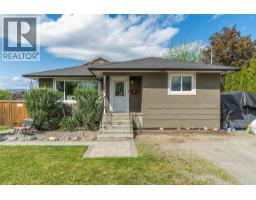1835 WESTSYDE Road Westsyde, Kamloops, British Columbia, CA
Address: 1835 WESTSYDE Road, Kamloops, British Columbia
Summary Report Property
- MKT ID10342795
- Building TypeHouse
- Property TypeSingle Family
- StatusBuy
- Added18 weeks ago
- Bedrooms4
- Bathrooms2
- Area1752 sq. ft.
- DirectionNo Data
- Added On09 Apr 2025
Property Overview
Welcome to 1835 Westsyde road found at the end of a frontage road with no through traffic, good parking and inlaw suite potential. This cathedral entry home has a large living room with wood burning fireplace, dining room that is open to the living room and kitchen plus a bonus sun room just off the kitchen. There are 2 bedrooms on the main floor and 4 piece bathroom with amazing retro vibes. Downstairs has an additional 2 bedrooms, 3 piece bathroom and large rec room awaiting your ideas. Off the rec room you will find a hobby room and cold storage to finish off the space. The basement features a separate entry for future suite potential. The large private backyard has a patio space, fruit trees, and a large garden shed. Updated furnace and meticulously kept home. Steps to Westmount elementary school, transportation and minutes to local amenities. Don't pass up this home - just because the address is on Westsyde home, the access is easy and not a busy spot! (id:51532)
Tags
| Property Summary |
|---|
| Building |
|---|
| Level | Rooms | Dimensions |
|---|---|---|
| Basement | Other | 4'7'' x 7' |
| Utility room | 17'2'' x 9'2'' | |
| Bedroom | 13'7'' x 12'5'' | |
| Hobby room | 9'5'' x 9'2'' | |
| Recreation room | 21'8'' x 14'2'' | |
| Bedroom | 10'2'' x 9'2'' | |
| 3pc Bathroom | 7'11'' x 5'8'' | |
| Main level | Foyer | 6'5'' x 3'10'' |
| Office | 7'9'' x 10' | |
| Bedroom | 9' x 14'2'' | |
| Primary Bedroom | 12'5'' x 10'7'' | |
| Kitchen | 10'2'' x 10'1'' | |
| Dining room | 10'7'' x 10'5'' | |
| Living room | 25' x 13'3'' | |
| 4pc Bathroom | 7'11'' x 8'2'' |
| Features | |||||
|---|---|---|---|---|---|
| Cul-de-sac | Private setting | Sloping | |||
| RV | Refrigerator | Dishwasher | |||
| Range - Electric | Central air conditioning | ||||




































