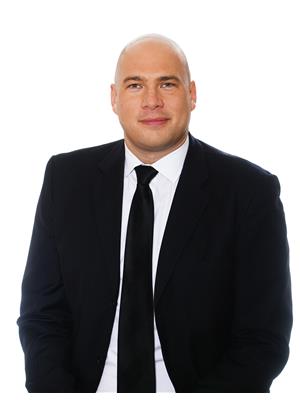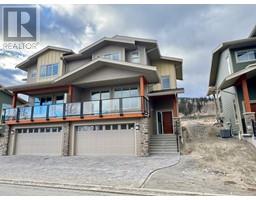776 Dunrobin Drive Unit# 3 Aberdeen, Kamloops, British Columbia, CA
Address: 776 Dunrobin Drive Unit# 3, Kamloops, British Columbia
Summary Report Property
- MKT ID10334957
- Building TypeRow / Townhouse
- Property TypeSingle Family
- StatusBuy
- Added4 weeks ago
- Bedrooms4
- Bathrooms4
- Area2372 sq. ft.
- DirectionNo Data
- Added On17 Apr 2025
Property Overview
Rare opportunity to own a 3-level townhome with 4 bedrooms, 4 bathrooms in a small, well-maintained strata. This large home features a great open floor plan with 2-storey entry way, spacious living room with 3 sided gas fireplace, dining area with access to a deck with a stunning view, gourmet kitchen with stainless steel appliances and new gas range, laundry room, 2-pc bathroom and access to the double garage. Upstairs there are the master bedroom with a 4-pc bathroom and a sun deck facing south, 2 large bedrooms, 4-pc bathroom and a bonus room perfect for a home office or rec room. In the daylight walkout basement is another bedroom, 3-pc bathroom, storage room and huge rec room with a gas fireplace and access to the private fenced back yard. This home also has Central A/C, heated tile floors and new blinds. The strata fee is only $400 per month and has a community garden. Great location on a bus route, close to schools, shopping and recreation. (id:51532)
Tags
| Property Summary |
|---|
| Building |
|---|
| Level | Rooms | Dimensions |
|---|---|---|
| Second level | Family room | 12'9'' x 15'2'' |
| 4pc Bathroom | Measurements not available | |
| Bedroom | 10'5'' x 11'11'' | |
| Bedroom | 10'5'' x 11'11'' | |
| 4pc Ensuite bath | Measurements not available | |
| Primary Bedroom | 11'1'' x 15'2'' | |
| Basement | Utility room | 8'8'' x 10'7'' |
| Storage | 5'5'' x 11' | |
| 3pc Bathroom | Measurements not available | |
| Bedroom | 10'7'' x 12'2'' | |
| Recreation room | 12'5'' x 23'7'' | |
| Main level | Foyer | 5'7'' x 15'2'' |
| 2pc Bathroom | Measurements not available | |
| Laundry room | 7'1'' x 9'6'' | |
| Dining room | 10'2'' x 12'4'' | |
| Living room | 12'4'' x 16'4'' | |
| Kitchen | 11' x 17'9'' |
| Features | |||||
|---|---|---|---|---|---|
| Central island | Attached Garage(2) | Central air conditioning | |||
















































































