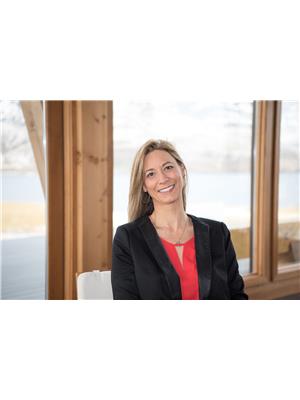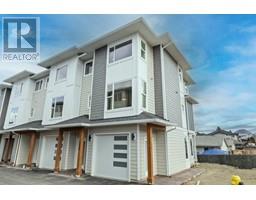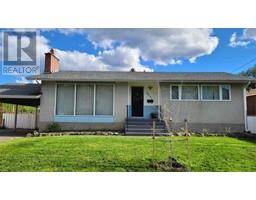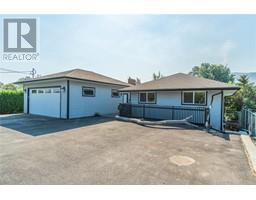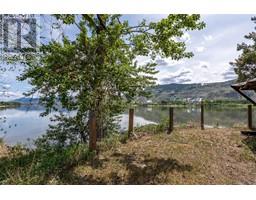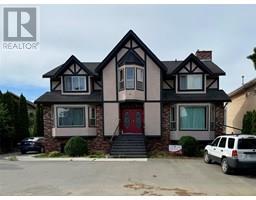781 Kelly Drive Brocklehurst, Kamloops, British Columbia, CA
Address: 781 Kelly Drive, Kamloops, British Columbia
Summary Report Property
- MKT ID10343079
- Building TypeHouse
- Property TypeSingle Family
- StatusBuy
- Added13 weeks ago
- Bedrooms3
- Bathrooms3
- Area3316 sq. ft.
- DirectionNo Data
- Added On12 Apr 2025
Property Overview
Offered for the first time in 50 years, this lovely semi-custom family home is now available! Are you looking for a solid home on a dead-end street that's close to schools and parks? Cosmetic changes possible, but it's move in ready! Walking in the front door, past the entry, you'll see the family room with n/g fireplace and sliders to the large back yard. On this floor there is also entry to the garage, a powder room and laundry room with outside access. Up a couple steps from the family room is the formal living room w/ wood burning f/p and bay window, separate dining room and kitchen with eating area & door to the 12x17 back sundeck. Upstairs you'll find 5 pc bath, 3 exceptionally sized bedrooms, inc MB with w/i closet and 3 pc ensuite. Unfinished basement has some 11'7” (!) ceilings, r/in fireplace and separate entrance. Large blacktop driveway, 1 car garage and drive-through carport allows for tons of parking. Back yard features a 5 variety tree (apricot, 3xplum,peach) and blackberry bushes. HWT 2020, furnace 10-12 yrs, cedar roof 14 yrs. All measurements approx to be verified by Buyer if important. (id:51532)
Tags
| Property Summary |
|---|
| Building |
|---|
| Land |
|---|
| Level | Rooms | Dimensions |
|---|---|---|
| Second level | Kitchen | 9'5'' x 17'2'' |
| Dining room | 9'9'' x 16'8'' | |
| Living room | 17'6'' x 13'5'' | |
| Third level | 3pc Ensuite bath | 5'7'' x 8'0'' |
| Primary Bedroom | 15'2'' x 13'2'' | |
| Bedroom | 11'4'' x 14'9'' | |
| Bedroom | 11'2'' x 13'2'' | |
| 5pc Bathroom | 9'4'' x 7'9'' | |
| Basement | Unfinished Room | 25' x 41' |
| Main level | Laundry room | 9'6'' x 7'8'' |
| 2pc Bathroom | 5'9'' x 4'7'' | |
| Family room | 23' x 14'2'' |
| Features | |||||
|---|---|---|---|---|---|
| Carport | Attached Garage(1) | Heated Garage | |||
| RV(1) | Range | Refrigerator | |||
| Dishwasher | Washer & Dryer | Central air conditioning | |||










































































