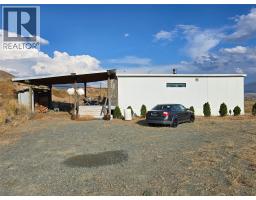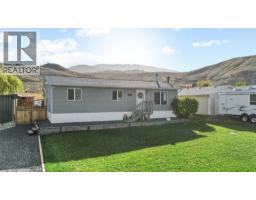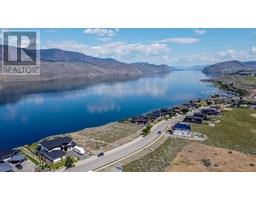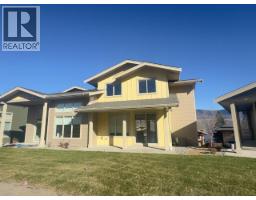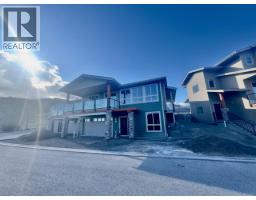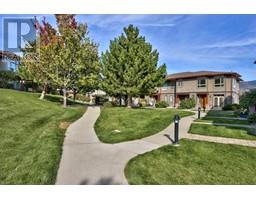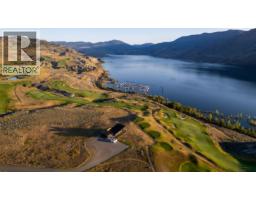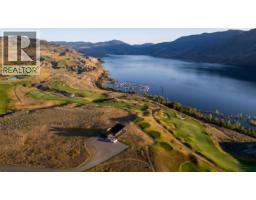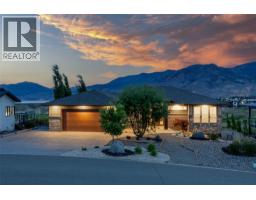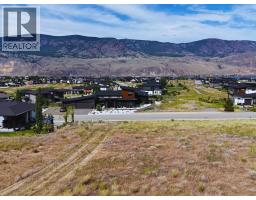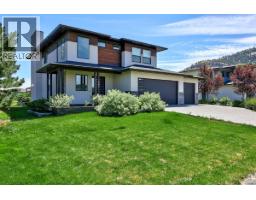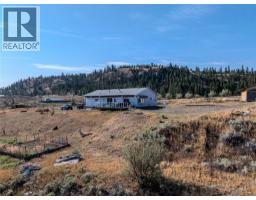842 Guerin Creek Way South Kamloops, Kamloops, British Columbia, CA
Address: 842 Guerin Creek Way, Kamloops, British Columbia
Summary Report Property
- MKT ID10352983
- Building TypeHouse
- Property TypeSingle Family
- StatusBuy
- Added20 weeks ago
- Bedrooms4
- Bathrooms4
- Area3565 sq. ft.
- DirectionNo Data
- Added On25 Jul 2025
Property Overview
Discover luxury living in this 6-bedroom, 4-bathroom home in the prestigious Guerin Creek community. This executive property features a triple car garage, a separate suite, and stunning panoramic views. The open floor plan includes a covered deck, and a two-way fireplace, perfect for elegant entertaining and comfortable family living. The gourmet kitchen is equipped with a gas range and a large quartz island, ideal for culinary enthusiasts. Main floor conveniences include laundry, a second fridge, and ample pantry storage, seamlessly connecting to the garage. The primary suite offers a walk-in closet and a luxurious 5-piece ensuite. The lower level boasts three additional bedrooms, a 4-piece bath, a rec room, and a media room with a wet bar. The 2-bedroom suite, with a 4-piece bath, is currently rented to long-term tenants, providing potential rental income. The expansive 3-car garage includes a tandem space for a boat or workshop. Located near downtown Kamloops and lower Sahali amenities, this home is perfect for professionals or families seeking an upscale lifestyle with scenic views. (id:51532)
Tags
| Property Summary |
|---|
| Building |
|---|
| Land |
|---|
| Level | Rooms | Dimensions |
|---|---|---|
| Basement | 4pc Bathroom | Measurements not available |
| 4pc Bathroom | Measurements not available | |
| Family room | 16' x 12'3'' | |
| Kitchen | 11'5'' x 12' | |
| Bedroom | 10'5'' x 9'8'' | |
| Bedroom | 10'9'' x 8'7'' | |
| Storage | 21' x 19'11'' | |
| Media | 19'5'' x 13'8'' | |
| Bedroom | 10'6'' x 9'10'' | |
| Den | 9'10'' x 10'6'' | |
| Main level | Foyer | 12' x 18' |
| 2pc Bathroom | Measurements not available | |
| 5pc Bathroom | Measurements not available | |
| Primary Bedroom | 14'9'' x 12'11'' | |
| Laundry room | 10'8'' x 6'11'' | |
| Den | 15'6'' x 11'1'' | |
| Living room | 16'6'' x 14'6'' | |
| Dining room | 13'10'' x 11'6'' | |
| Kitchen | 14' x 9' |
| Features | |||||
|---|---|---|---|---|---|
| Central island | Balcony | Attached Garage(3) | |||
| Refrigerator | Range - Gas | Microwave | |||
| Hood Fan | Washer & Dryer | Central air conditioning | |||





































