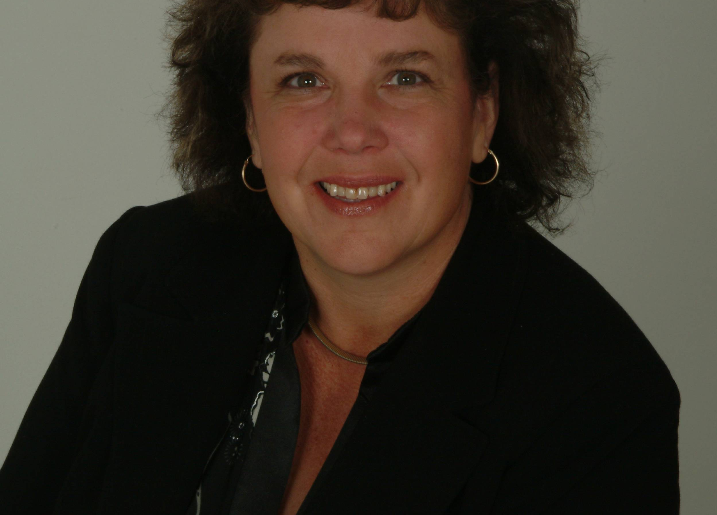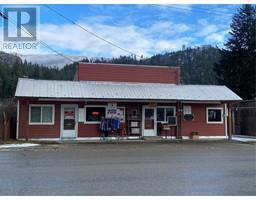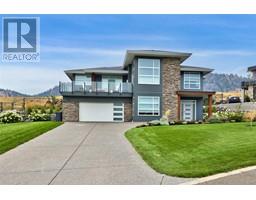918 Kirkland Place North Kamloops, Kamloops, British Columbia, CA
Address: 918 Kirkland Place, Kamloops, British Columbia
5 Beds2 Baths2473 sqftStatus: Buy Views : 719
Price
$720,000
Summary Report Property
- MKT ID10328032
- Building TypeHouse
- Property TypeSingle Family
- StatusBuy
- Added17 weeks ago
- Bedrooms5
- Bathrooms2
- Area2473 sq. ft.
- DirectionNo Data
- Added On05 Dec 2024
Property Overview
Great development property on 14,059 sq ft lot with access from Kirkland Place and paved alleyway. Carriage house or garden suite possiibilities as well as a fourplex, duplexes or single family lots (tiny homes). Large bungalow home with good bones. Good flow and large rooms, 3 bedrooms up /1-4 piece bath, 2 bedrooms down/1-4 piece bath. Downstairs has kitchenette with gas stove outlet and fridge downstairs. 21' by 24' garage with large driveway, almost fully fenced and 30' 6"" by 10' deck across the back the house. 2 sheds. Furnace is 10 years old and roof is 8 years old. (id:51532)
Tags
| Property Summary |
|---|
Property Type
Single Family
Building Type
House
Storeys
1
Square Footage
2473 sqft
Title
Freehold
Neighbourhood Name
North Kamloops
Land Size
0.32 ac|under 1 acre
Built in
1964
Parking Type
See Remarks,Breezeway,Detached Garage(2),RV(2)
| Building |
|---|
Bathrooms
Total
5
Interior Features
Appliances Included
Range, Refrigerator, Dryer, Washer, Oven - Built-In
Flooring
Carpeted, Linoleum, Mixed Flooring
Building Features
Style
Detached
Architecture Style
Bungalow
Square Footage
2473 sqft
Heating & Cooling
Cooling
Wall unit
Heating Type
Forced air, See remarks
Utilities
Utility Type
Cable(Available),Electricity(Available),Natural Gas(Available)
Utility Sewer
Municipal sewage system
Water
Government Managed
Exterior Features
Exterior Finish
Stucco
Neighbourhood Features
Community Features
Pets Allowed With Restrictions
Parking
Parking Type
See Remarks,Breezeway,Detached Garage(2),RV(2)
Total Parking Spaces
2
| Level | Rooms | Dimensions |
|---|---|---|
| Basement | Other | 11' x 11' |
| Utility room | 11'6'' x 11' | |
| Family room | 31' x 25' | |
| Bedroom | 11'6'' x 10'6'' | |
| Bedroom | 11' x 10' | |
| 4pc Bathroom | Measurements not available | |
| Main level | Primary Bedroom | 11' x 11' |
| 4pc Bathroom | 11' x 11' | |
| Bedroom | 12'6'' x 10' | |
| Bedroom | 10' x 9' | |
| Foyer | 12' x 4' | |
| Living room | 17' x 14' | |
| Dining room | 18'6'' x 12' | |
| Kitchen | 14'6'' x 12' |
| Features | |||||
|---|---|---|---|---|---|
| See Remarks | Breezeway | Detached Garage(2) | |||
| RV(2) | Range | Refrigerator | |||
| Dryer | Washer | Oven - Built-In | |||
| Wall unit | |||||






















































































