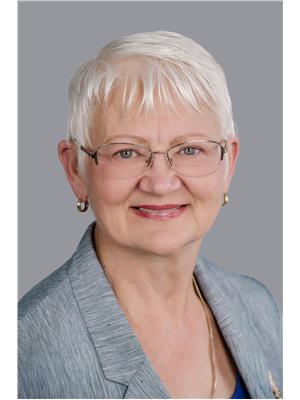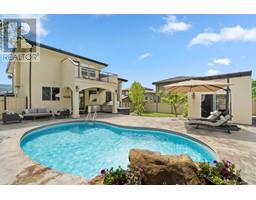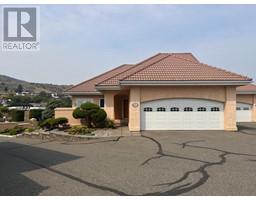940 NEWTON STREET, Kamloops, British Columbia, CA
Address: 940 NEWTON STREET, Kamloops, British Columbia
Summary Report Property
- MKT ID179280
- Building TypeHouse
- Property TypeSingle Family
- StatusBuy
- Added22 weeks ago
- Bedrooms6
- Bathrooms3
- Area2400 sq. ft.
- DirectionNo Data
- Added On16 Jun 2024
Property Overview
Remarkable undated family home on a resort-like spacious fenced lot sporting an inground pool with newer liner-2018, hot tub -2019, lots of RV parking & detached C-Can shed-2019 with power. The covered BBQ deck off the kitchen make entertaining a breeze. Add the 2nd kitchenette for a mortgage helper for the 2 bedroom in-law suite with 3pc bath and you have the perfect combination for a starter or investment home. Shared laundry w/stacking washer & dryer-2023. Basement also has 6th bedroom or multi-purpose room & bright rec room with gas fireplace, shelves and double French doors. The main floor boasts hardwood floors & wood fireplace in the elegant living room next to the formal dining room. Updated kitchen-2017, includes all appliances & new dishwasher. 3 bedrooms up with Master enjoying a 2pc ensuite. Yard has fruit trees & parking for many vehicles. Pool w/solar heating system on back roof-2017 & auto pool cleaner. C/Air, Furnace w/UV filters. Possession end of August required (id:51532)
Tags
| Property Summary |
|---|
| Building |
|---|
| Level | Rooms | Dimensions |
|---|---|---|
| Basement | 3pc Bathroom | Measurements not available |
| Kitchen | 10 ft x 16 ft ,3 in | |
| Bedroom | 9 ft x 9 ft ,8 in | |
| Bedroom | 10 ft x 12 ft ,3 in | |
| Laundry room | 8 ft ,9 in x 6 ft ,5 in | |
| Bedroom | 9 ft ,2 in x 15 ft ,3 in | |
| Recreational, Games room | 12 ft x 16 ft ,8 in | |
| Main level | 4pc Bathroom | Measurements not available |
| 2pc Ensuite bath | Measurements not available | |
| Kitchen | 13 ft ,5 in x 10 ft ,6 in | |
| Dining room | 9 ft ,4 in x 11 ft | |
| Living room | 13 ft x 17 ft ,9 in | |
| Bedroom | 9 ft ,9 in x 10 ft | |
| Primary Bedroom | 10 ft ,8 in x 13 ft | |
| Bedroom | 10 ft x 10 ft ,2 in |
| Features | |||||
|---|---|---|---|---|---|
| Central location | Garage(1) | Detached Garage | |||
| Other | RV | Refrigerator | |||
| Washer & Dryer | Dishwasher | Stove | |||
| Microwave | Central air conditioning | ||||











































































