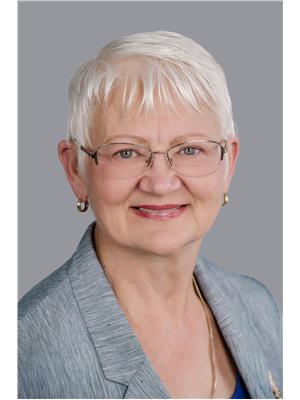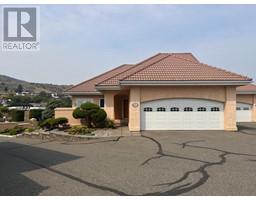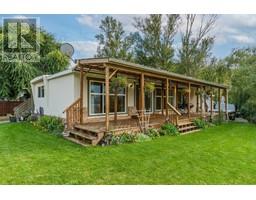132-1555 HOWE RD, Kamloops, British Columbia, CA
Address: 132-1555 HOWE RD, Kamloops, British Columbia
Summary Report Property
- MKT ID180487
- Building TypeMobile Home
- Property TypeSingle Family
- StatusBuy
- Added17 weeks ago
- Bedrooms2
- Bathrooms2
- Area924 sq. ft.
- DirectionNo Data
- Added On21 Aug 2024
Property Overview
Why rent when you can own this lovely 2 bedroom, 2 bath home on your own bare land strata property. Very quiet location in Aberdeen Glen Village, this home enjoys a private, fenced yard with matching storage shed and large covered deck that opens to your private hot tub to relax in. Extra parking in front plus the covered entry off the carport opens to a bright open floor plan. Bedrooms at front & back, each close to a bathroom, great for a roommate or guests. Master has a walk in closet & 3pc ensuite. The large living room enjoys an electric fireplace and dining off the kitchen comes with built in china cabinet. Modern kitchen with full appliance package and lots of cabinets & counters. Laundry room with washer & dryer included. Recently updated roof, furnace & central air conditioner will give years of worry free living. Rentals and pets allowed so a good investment opportunity as well. Low bareland strata fee of $141 for water, sewer & garbage. Quick possession available. (id:51532)
Tags
| Property Summary |
|---|
| Building |
|---|
| Level | Rooms | Dimensions |
|---|---|---|
| Main level | 4pc Bathroom | Measurements not available |
| 3pc Ensuite bath | Measurements not available | |
| Living room | 15 ft x 12 ft ,6 in | |
| Dining room | 10 ft x 6 ft | |
| Kitchen | 12 ft x 8 ft | |
| Laundry room | 7 ft x 6 ft | |
| Bedroom | 10 ft ,6 in x 10 ft ,6 in | |
| Primary Bedroom | 12 ft ,6 in x 11 ft ,6 in | |
| Foyer | 5 ft x 5 ft |
| Features | |||||
|---|---|---|---|---|---|
| Carport | Other | Refrigerator | |||
| Washer & Dryer | Dishwasher | Hot Tub | |||
| Stove | Microwave | Central air conditioning | |||

















































