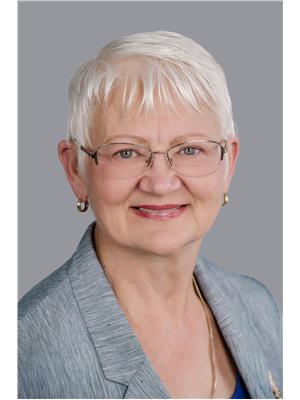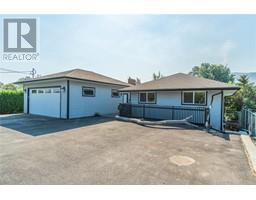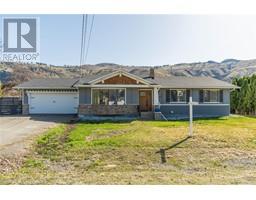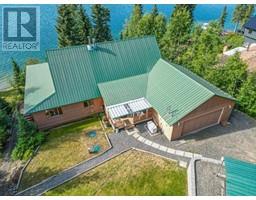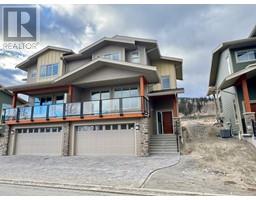3727 OVERLANDER Drive Westsyde, Kamloops, British Columbia, CA
Address: 3727 OVERLANDER Drive, Kamloops, British Columbia
Summary Report Property
- MKT ID10329461
- Building TypeHouse
- Property TypeSingle Family
- StatusBuy
- Added23 weeks ago
- Bedrooms4
- Bathrooms3
- Area3553 sq. ft.
- DirectionNo Data
- Added On04 Dec 2024
Property Overview
Elegant riverfront home in prestigious Westsyde neighborhood, just walking distance to the Dunes Golf Course. The spacious open floor plan is perfect for entertaining, with the cozy gas fireplace in the living room and hardwood floors. The island kitchen with granite counters opens to the spacious dining for the largest gatherings. The main area opens to the full length covered deck with gas BBQ jet and view over the river and yard. 3 Bedrooms on the main with Primary enjoying a walk in closet & 4pc ensuite. Home office with designer windows off the main foyer. This immaculate home boasts energy efficiency with sun tunnels, solar panels and geothermal heat/cooling that will save thousands of dollars in energy costs. Daylight basement is fully finished with radiant floor heat and backyard access to the hot tub patio and low maintenance yard with underground sprinklers. Basement has lots of open space for rec room games, plus media room, 4th bedroom and 4pc bath. Could easily accommodate an in-law suite if desired. Quick possession possible (id:51532)
Tags
| Property Summary |
|---|
| Building |
|---|
| Land |
|---|
| Level | Rooms | Dimensions |
|---|---|---|
| Basement | Bedroom | 12'1'' x 10'6'' |
| Media | 14'8'' x 17'8'' | |
| Storage | 26'9'' x 8'4'' | |
| Recreation room | 41'10'' x 19'10'' | |
| Bedroom | 12'9'' x 13'7'' | |
| 4pc Bathroom | Measurements not available | |
| Main level | Storage | 11'7'' x 3'8'' |
| Primary Bedroom | 15'6'' x 17'5'' | |
| Office | 13'5'' x 13'2'' | |
| Living room | 13'10'' x 18'7'' | |
| Laundry room | 9'10'' x 6' | |
| Kitchen | 17'9'' x 11'8'' | |
| Dining room | 9'10'' x 18'7'' | |
| Bedroom | 12' x 10'5'' | |
| 4pc Ensuite bath | Measurements not available | |
| 4pc Bathroom | Measurements not available |
| Features | |||||
|---|---|---|---|---|---|
| Attached Garage(2) | Refrigerator | Dishwasher | |||
| Range - Electric | Microwave | Washer & Dryer | |||
| Central air conditioning | |||||

































