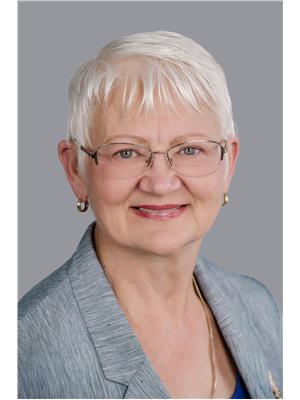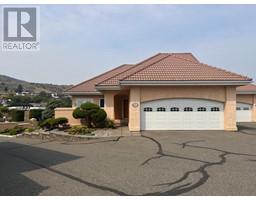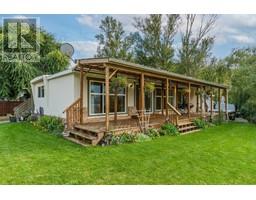1175 ROSE HILL Road Unit# 44 Valleyview, Kamloops, British Columbia, CA
Address: 1175 ROSE HILL Road Unit# 44, Kamloops, British Columbia
Summary Report Property
- MKT ID180645
- Building TypeManufactured Home
- Property TypeSingle Family
- StatusBuy
- Added4 weeks ago
- Bedrooms2
- Bathrooms1
- Area790 sq. ft.
- DirectionNo Data
- Added On22 Dec 2024
Property Overview
Charming 2-3 Bedroom Home in Hidden Valley - Ideal Location! Welcome to this bright and open 2-3 bedroom home located in the highly sought-after Hidden Valley Mobile Home Park. This inviting home has had many important updates and is ready for your personal touches. Key updates over time include exterior doors, numerous windows, a furnace (serviced in 2023), a hot water tank (2023), and washer/dryer (2023). The kitchen is an open plan and equipped with fridge and stove, which are included in the sale. Step through the sliding patio door onto a spacious 12x12 deck with a pergola, ideal for outdoor relaxation and entertaining. The private, fully fenced yard features a large gate with easy vehicle access, a garden/storage shed, and plenty of parking out front. Located just minutes from the city center, this home offers convenience without sacrificing tranquility. The park does not sign a site lease, and pets are allowed by approval. (id:51532)
Tags
| Property Summary |
|---|
| Building |
|---|
| Land |
|---|
| Level | Rooms | Dimensions |
|---|---|---|
| Main level | Bedroom | 8'0'' x 13'2'' |
| Full bathroom | Measurements not available | |
| Storage | 6'2'' x 5'7'' | |
| Primary Bedroom | 13'2'' x 10'8'' | |
| Foyer | 4'9'' x 3'7'' | |
| Living room | 15'6'' x 12'1'' | |
| Kitchen | 7'11'' x 11'0'' |
| Features | |||||
|---|---|---|---|---|---|
| Range | Refrigerator | Dryer | |||
| Washer | |||||


































































