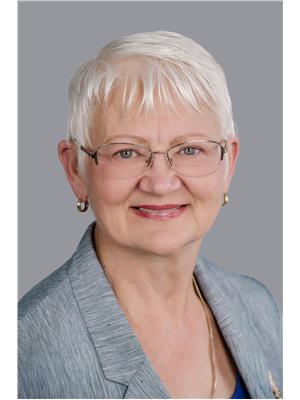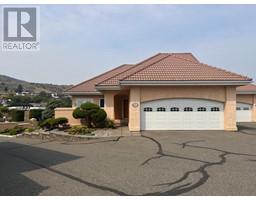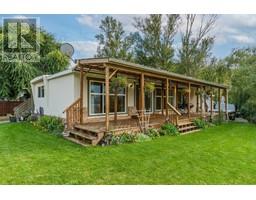4102 RIO VISTA Place Sun Rivers, Kamloops, British Columbia, CA
Address: 4102 RIO VISTA Place, Kamloops, British Columbia
Summary Report Property
- MKT ID10330787
- Building TypeHouse
- Property TypeSingle Family
- StatusBuy
- Added13 hours ago
- Bedrooms4
- Bathrooms3
- Area2758 sq. ft.
- DirectionNo Data
- Added On24 Dec 2024
Property Overview
Breathtaking 360 view of Kamloops valley from this elegant show quality rancher in sought after Rio Vista Estates at Sun Rivers. Ready to move in with modern decor and neutral colors. Lots of large windows to the view and designer window treatments for shade as needed. Classy front foyer welcomes with level entry and leads to the front office or 2nd bedroom with barn door. Handy 2pc bath for guests. Open floor plan features designer electric fireplace in the living room and large island kitchen with quartz counters with breakfast bar. All stainless appliances included plus walk in pantry for great storage. Dining room is spacious for larger groups and opens the glass railed deck with gas BBQ jet for outdoor dining with the view. Master suite on the main includes a spa-like ensuite with large walk in shower, twin sinks in quartz vanity and walk in closet. Main laundry with washer & dryer, opens to the garage with space for extra storage & C/Vacuum. Lower walk out basement is full finished with welcoming family room to snuggle up with a movie & gas fireplace. Large rec room for games opens to the covered patio with R/I for hot tub. 2 more spacious bedrooms and 4pc bath down. Lots of space in long storage room & utility room to keep organized. Geothermal heat and cool for seasonal comfort. Close to golf, dining & shopping. (id:51532)
Tags
| Property Summary |
|---|
| Building |
|---|
| Level | Rooms | Dimensions |
|---|---|---|
| Basement | Bedroom | 10'9'' x 11' |
| Bedroom | 13' x 10'7'' | |
| Recreation room | 13'8'' x 16' | |
| Kitchen | 12' x 9'1'' | |
| Family room | 14'7'' x 16'9'' | |
| 4pc Bathroom | Measurements not available | |
| Main level | Laundry room | 112' x 9'1'' |
| Foyer | 9'6'' x 5'4'' | |
| Bedroom | 12'2'' x 11'6'' | |
| Kitchen | 11'8'' x 13'2'' | |
| Dining room | 11'8'' x 11'0'' | |
| Great room | 14'6'' x 16'3'' | |
| Primary Bedroom | 14'5'' x 12'4'' | |
| 4pc Ensuite bath | Measurements not available | |
| 2pc Bathroom | Measurements not available |
| Features | |||||
|---|---|---|---|---|---|
| Private setting | Attached Garage(2) | Refrigerator | |||
| Dishwasher | Range - Gas | Microwave | |||
| Washer & Dryer | Wine Fridge | Central air conditioning | |||
| See Remarks | |||||























































































