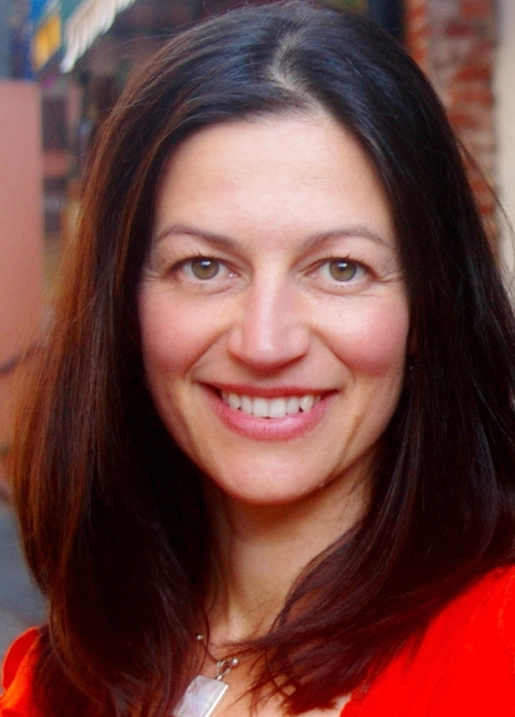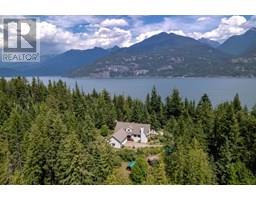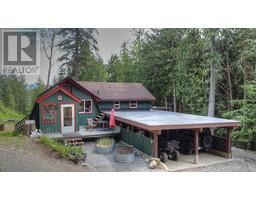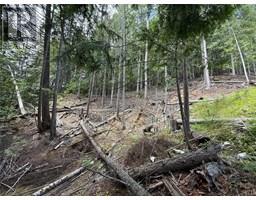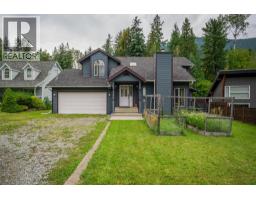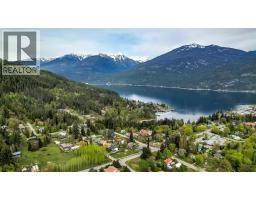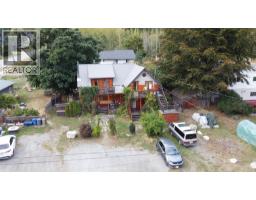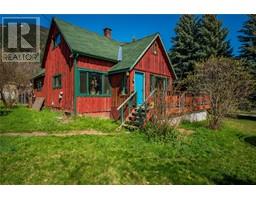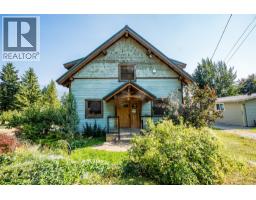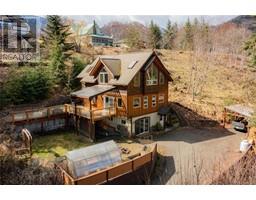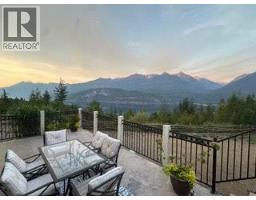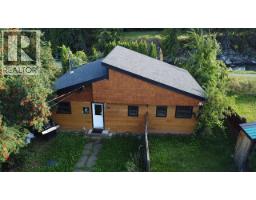243 E Avenue Kaslo, Kaslo, British Columbia, CA
Address: 243 E Avenue, Kaslo, British Columbia
Summary Report Property
- MKT ID10354941
- Building TypeManufactured Home
- Property TypeSingle Family
- StatusBuy
- Added1 weeks ago
- Bedrooms3
- Bathrooms2
- Area1166 sq. ft.
- DirectionNo Data
- Added On26 Sep 2025
Property Overview
Discover 243 E Avenue, a thoughtfully updated 3-bedroom, 2-bathroom home in Lower Kaslo, just steps from the beach and Kaslo's River Trail. This bright, airy home features vaulted ceilings and an open-concept layout with warm and modern feel. Recent updates include new flooring and baseboards professionally installed in mid-September. Just a few months earlier, the kitchen was upgraded with new lower cabinets, countertops, a sink, and a hood fan. The interior has also been freshly painted throughout. The primary, spacious bedroom offers an ensuite bath and access to a sunny south-facing deck—ideal for unwinding to the peaceful sounds of the Kaslo River. A 10' x 11' addition adds extra living space and a covered front porch. Most windows, doors, and light fixtures have been replaced, and the home includes a 2025 Silver Label electrical inspection. The crawlspace was insulated in 2023 to improve energy efficiency. Set on two level 25’ x 110’ lots, the yard features established perennial flower beds and a large vegetable garden with rich soil beneath a weed barrier. Ready to move in, this home offers a peaceful setting within walking distance to Kaslo’s shops, restaurants, and amenities. Quick possession available. (id:51532)
Tags
| Property Summary |
|---|
| Building |
|---|
| Level | Rooms | Dimensions |
|---|---|---|
| Main level | Bedroom | 12'2'' x 11'2'' |
| Dining room | 8'0'' x 8'0'' | |
| Laundry room | 6'4'' x 5'9'' | |
| Bedroom | 9'0'' x 8'10'' | |
| 4pc Bathroom | 8'4'' x 5'2'' | |
| 4pc Ensuite bath | 8'0'' x 5'11'' | |
| Primary Bedroom | 13'0'' x 12'1'' | |
| Living room | 17'3'' x 15'8'' | |
| Kitchen | 9'3'' x 8'0'' |
| Features | |||||
|---|---|---|---|---|---|
| Level lot | Street | Stall | |||
| Window air conditioner | |||||














































