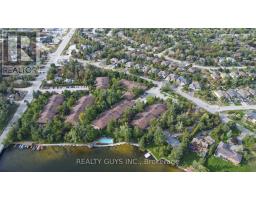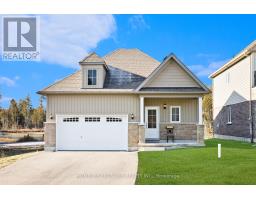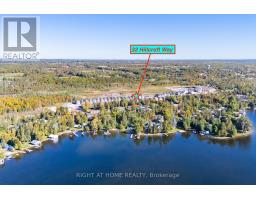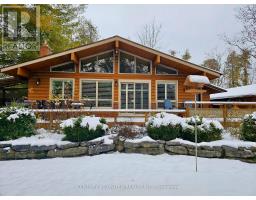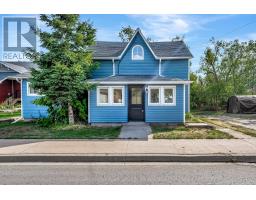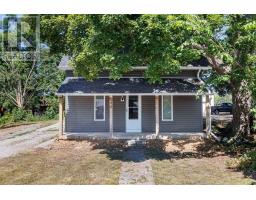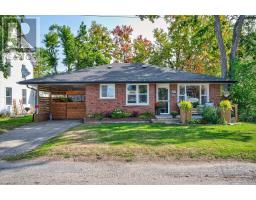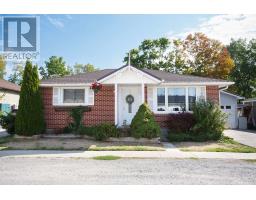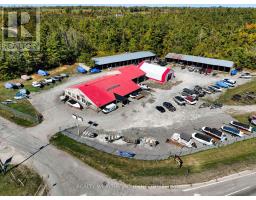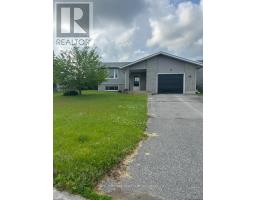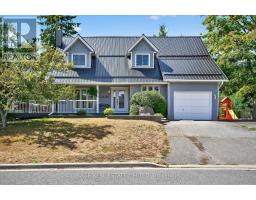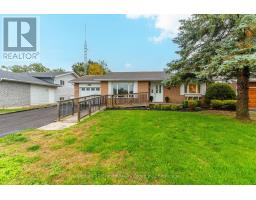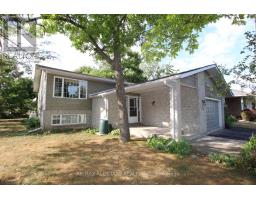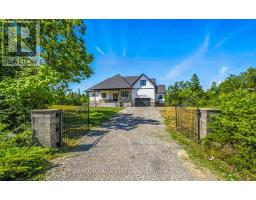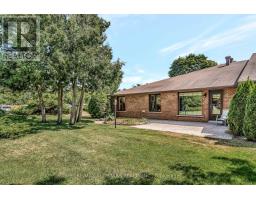100 REID STREET, Kawartha Lakes (Bobcaygeon), Ontario, CA
Address: 100 REID STREET, Kawartha Lakes (Bobcaygeon), Ontario
Summary Report Property
- MKT IDX12269899
- Building TypeHouse
- Property TypeSingle Family
- StatusBuy
- Added8 weeks ago
- Bedrooms2
- Bathrooms2
- Area700 sq. ft.
- DirectionNo Data
- Added On15 Oct 2025
Property Overview
Ready to trade the hustle for small-town living in the heart of Kawartha Lakes? Welcome to 100 Reid Street, a stylish 2 bed, 2 bath bungalow in one of Bobcaygeon's favourite neighbourhoods. Just minutes to downtown, the beach, public water access, local shops, restaurants, and yes... ice cream. You'll feel the relaxed pace of this waterfront community the moment you arrive. Inside, everything's been updated so you can move right in and start living. A bright and open layout, eat-in kitchen, and large living room with an electric fireplace, plus a walkout to your backyard for bonfires, quiet evenings, and easy summer weekends. The spacious primary bedroom features a brand new ensuite with double vanity and walk-in shower, while the second bedroom and new 4-piece bathroom round out the main floor. The lower level is partially framed and ready for your finishing touches - think home office, workout zone, or bonus hangout space. Big-ticket updates are done: new furnace, HRV, AC, trim, floors, bathrooms; its all here. Whether you're just getting into the market or looking for that perfect weekend escape, this home brings the charm and the convenience. Come see the vision and get here in time for summer. (id:51532)
Tags
| Property Summary |
|---|
| Building |
|---|
| Land |
|---|
| Level | Rooms | Dimensions |
|---|---|---|
| Basement | Other | 6.88 m x 3.99 m |
| Utility room | 2.18 m x 1.58 m | |
| Other | 6.9 m x 4.45 m | |
| Other | 6.86 m x 4.16 m | |
| Main level | Living room | 3.63 m x 7.37 m |
| Kitchen | 2.45 m x 3.6 m | |
| Dining room | 3.61 m x 4.56 m | |
| Primary Bedroom | 3.56 m x 3.91 m | |
| Bedroom 2 | 3.57 m x 2.87 m | |
| Bathroom | 3.46 m x 1.94 m | |
| Bathroom | 2.41 m x 2.08 m |
| Features | |||||
|---|---|---|---|---|---|
| No Garage | Water Heater | Central air conditioning | |||
| Fireplace(s) | |||||


















































