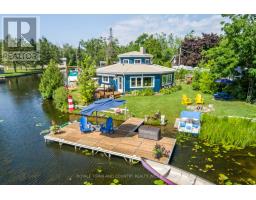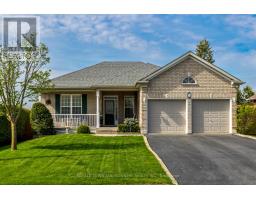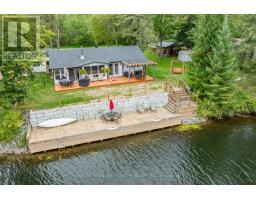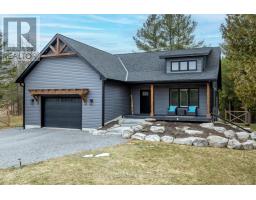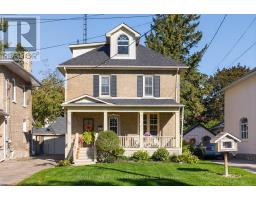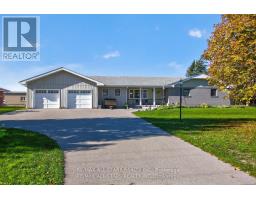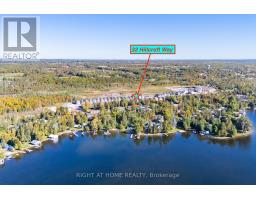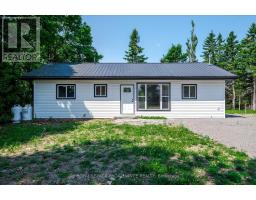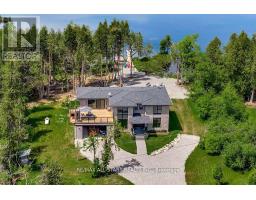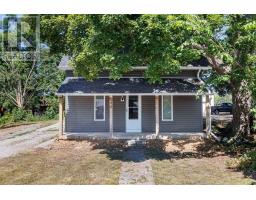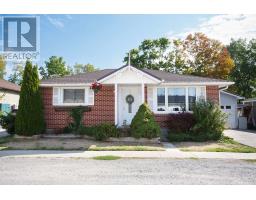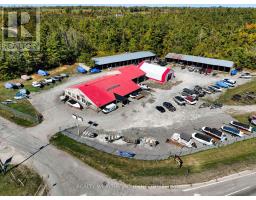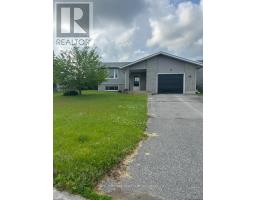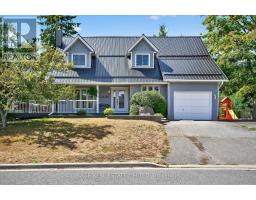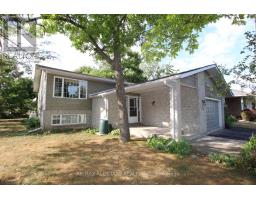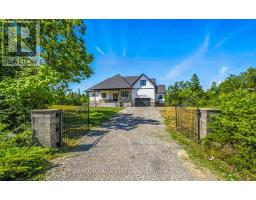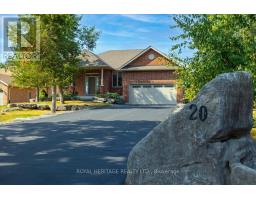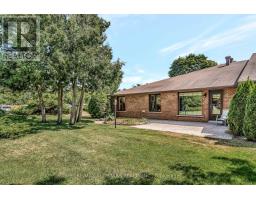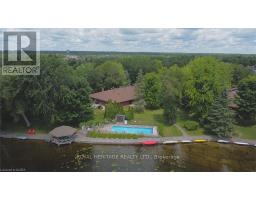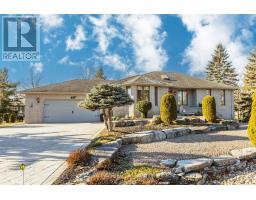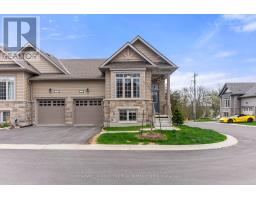34 WILLIAM STREET, Kawartha Lakes (Bobcaygeon), Ontario, CA
Address: 34 WILLIAM STREET, Kawartha Lakes (Bobcaygeon), Ontario
Summary Report Property
- MKT IDX12393999
- Building TypeHouse
- Property TypeSingle Family
- StatusBuy
- Added9 weeks ago
- Bedrooms2
- Bathrooms1
- Area700 sq. ft.
- DirectionNo Data
- Added On21 Sep 2025
Property Overview
Charming Brick Bungalow in the Heart of Bobcaygeon. Welcome to this beautifully updated brick bungalow, perfectly located within walking distance to all the amenities Bobcaygeon has to offer. From your front door, stroll to restaurants, grocery stores, boutique shops, and even the beach ,enjoy the very best of small-town living right at your fingertips. Inside, you'll find a stylishly decorated home from top to bottom, offering a warm and inviting atmosphere. The open-concept living room flows seamlessly into the bright kitchen and dining area, featuring a large island, stainless steel appliances, and plenty of space for gathering with family and friends. Natural light fills the home, highlighting the modern finishes and thoughtful design throughout. Step outside into your private backyard retreat fully fenced and perfect for both relaxation and entertaining. Enjoy cozy evenings around the fire pit or unwind in the beautifully decorated seating area designed for comfort and privacy. A charming she shed adds the perfect touch, whether you use it as a creative space, garden storage, or your own backyard getaway. This home is truly move-in ready, combining comfort, style, and convenience. Whether you're looking to down size or just starting out this is the place to be in one of Kawarthas most sought-after communities. (id:51532)
Tags
| Property Summary |
|---|
| Building |
|---|
| Land |
|---|
| Level | Rooms | Dimensions |
|---|---|---|
| Main level | Kitchen | 3.58 m x 3.08 m |
| Living room | 4.58 m x 5.25 m | |
| Laundry room | 2.55 m x 2.19 m | |
| Primary Bedroom | 2.86 m x 4.21 m | |
| Bedroom | 3.58 m x 3.08 m | |
| Bathroom | 1.53 m x 3.07 m |
| Features | |||||
|---|---|---|---|---|---|
| Carport | No Garage | Dryer | |||
| Stove | Washer | Refrigerator | |||












































