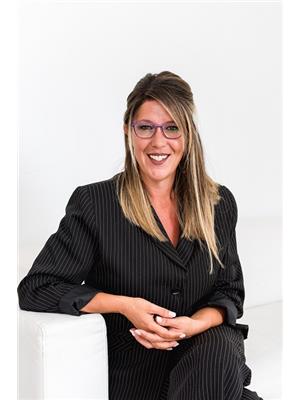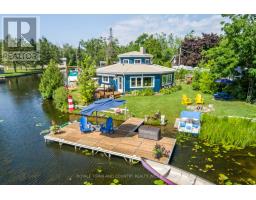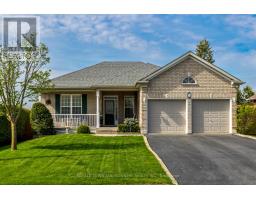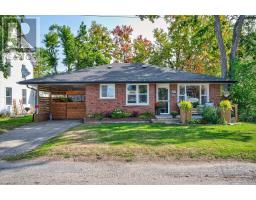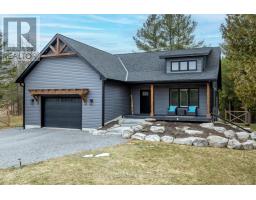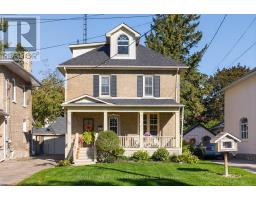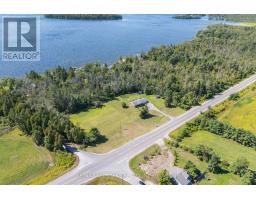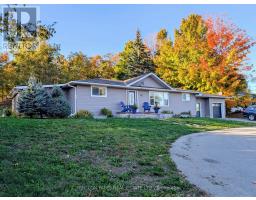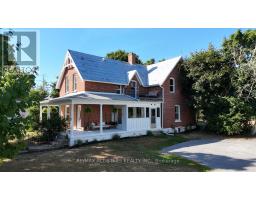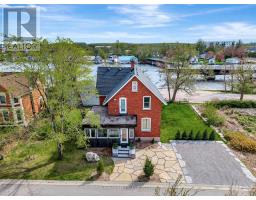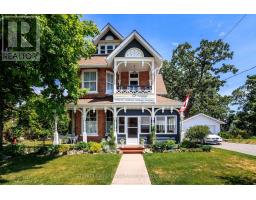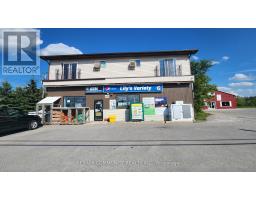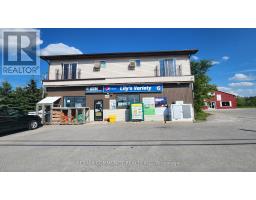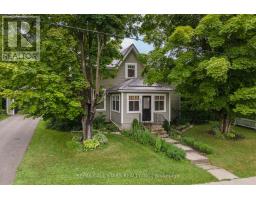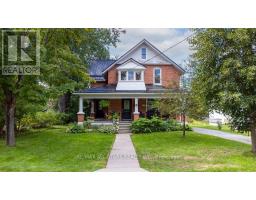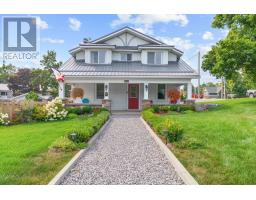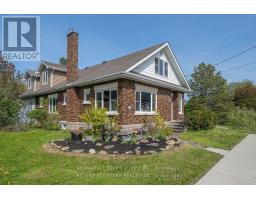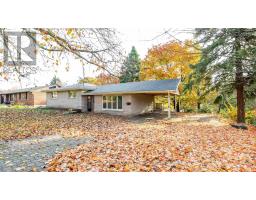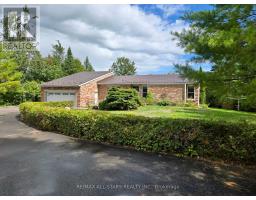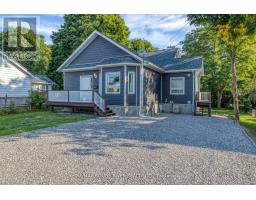27 CEDARPLANK ROAD, Kawartha Lakes (Fenelon Falls), Ontario, CA
Address: 27 CEDARPLANK ROAD, Kawartha Lakes (Fenelon Falls), Ontario
Summary Report Property
- MKT IDX12387613
- Building TypeHouse
- Property TypeSingle Family
- StatusBuy
- Added7 weeks ago
- Bedrooms3
- Bathrooms1
- Area700 sq. ft.
- DirectionNo Data
- Added On21 Sep 2025
Property Overview
Welcome Home Live ,Where Others Vacation! Nestled along the Burnt River, this four-season home invites you to experience everyday comfort with a vacation-like feel. Featuring three bedrooms, an open-concept living, dining, and kitchen area, plus the cozy warmth of wood finishes throughout, this home radiates charm and relaxation. Enjoy the natural light in your sunroom, or step out to the expansive deck overlooking the water. Two versatile Bunkies offer bonus space ,one overlooking the water for guests, the other ready to adapt to your needs. With high-speed fibre optic internet, the property also provides the versatility to comfortably work from home while enjoying cottage life. At the shoreline, a stunning new retaining wall frames the waterfront beautifully, complete with a dock that accommodates two large boats. After a day on the water, gather with friends and family around the landscaped fire pit, the perfect setting for starlit evenings and cozy conversations. Set on a very large lot, the property also includes a two-car detached garage and comes fully furnished and tastefully decorated, so you can move right in. Burnt River is part of the renowned Trent-Severn Waterway, offering endless miles of boating, fishing, and exploration. Just minutes to all amenities, this property gives you the rare opportunity to live where people vacation. (id:51532)
Tags
| Property Summary |
|---|
| Building |
|---|
| Land |
|---|
| Level | Rooms | Dimensions |
|---|---|---|
| Main level | Primary Bedroom | 3.37 m x 3.56 m |
| Bedroom 2 | 3.34 m x 2.43 m | |
| Bedroom 3 | 3.52 m x 2.83 m | |
| Dining room | 2.12 m x 4.81 m | |
| Living room | 3.61 m x 5.05 m | |
| Kitchen | 3.61 m x 3.05 m | |
| Foyer | 3.56 m x 2.38 m | |
| Sunroom | 3.52 m x 2.36 m |
| Features | |||||
|---|---|---|---|---|---|
| Sump Pump | Detached Garage | Garage | |||
| Water Heater | Water Treatment | Fireplace(s) | |||

















































