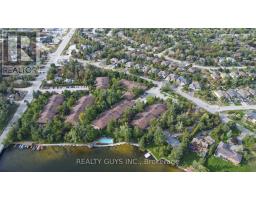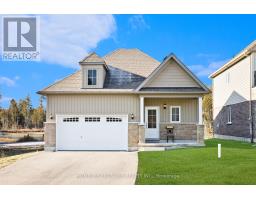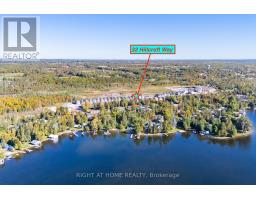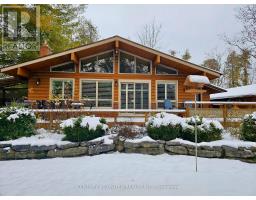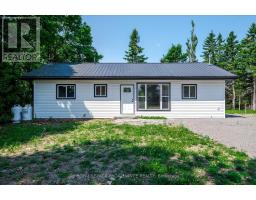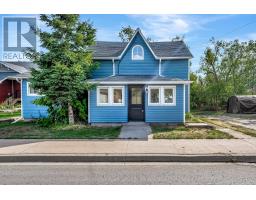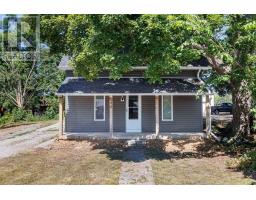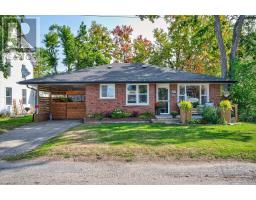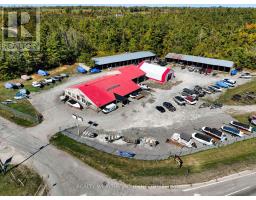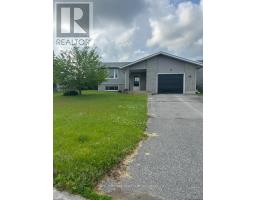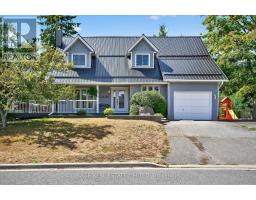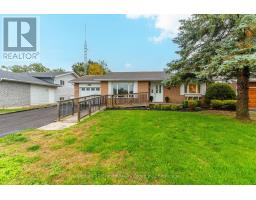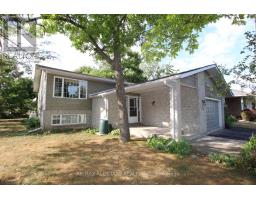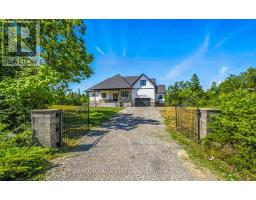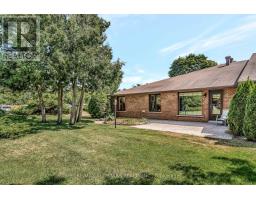74 WILLIAM STREET, Kawartha Lakes (Bobcaygeon), Ontario, CA
Address: 74 WILLIAM STREET, Kawartha Lakes (Bobcaygeon), Ontario
Summary Report Property
- MKT IDX12400706
- Building TypeHouse
- Property TypeSingle Family
- StatusBuy
- Added11 weeks ago
- Bedrooms2
- Bathrooms2
- Area1100 sq. ft.
- DirectionNo Data
- Added On22 Sep 2025
Property Overview
Knock knock! Here's an opportunity to live and work in Bobcaygeon. This all brick residential property is commercial zoned offering many possibilities for small business owners. Conveniently located in the heart of town allowing you to walk to all amenities. Beautifully renovated kitchen, carpet free with laminate flooring throughout. Primary bedroom has a walk-in closet and ensure bath. 2 sets of patio doors lead to a fully fenced backyard for morning coffee or evening entertaining. Bright living room with large picturesque window, spacious 2nd bedroom and main floor bath with double sink and jet tub.3rd room is ideal space for business with its own separate entrance and potential office area. The property is well maintained, the home is very clean and smoke free. Oversized garage and large out building with hydro suitable many uses such as an art studio, personal health services, hobby workshop or storage space. Come see what the future holds and bring your ideas forward. (id:51532)
Tags
| Property Summary |
|---|
| Building |
|---|
| Land |
|---|
| Level | Rooms | Dimensions |
|---|---|---|
| Main level | Living room | 5.4 m x 3.4 m |
| Kitchen | 3.2 m x 3.3 m | |
| Primary Bedroom | 4 m x 3.3 m | |
| Bathroom | 1.5 m x 2.4 m | |
| Bathroom | 2.4 m x 2.5 m | |
| Bedroom 2 | 3.8 m x 3.4 m | |
| Office | 3.4 m x 2.7 m |
| Features | |||||
|---|---|---|---|---|---|
| Flat site | Lighting | Dry | |||
| Carpet Free | Detached Garage | Garage | |||
| Garage door opener remote(s) | Water Heater | Water meter | |||
| Dishwasher | Dryer | Microwave | |||
| Stove | Washer | Refrigerator | |||
| Central air conditioning | Fireplace(s) | Separate Heating Controls | |||




















































