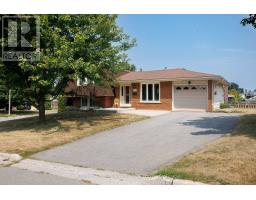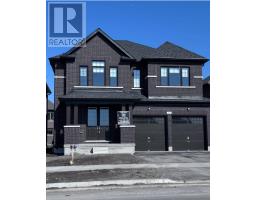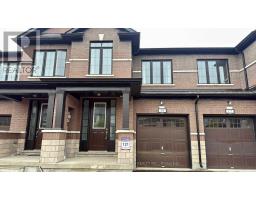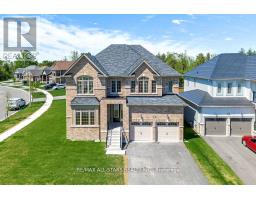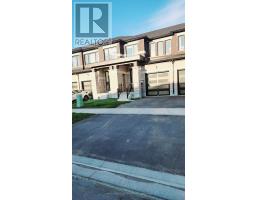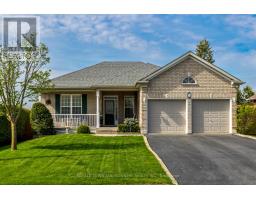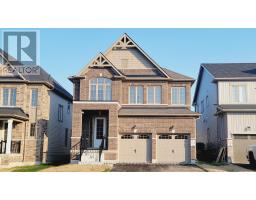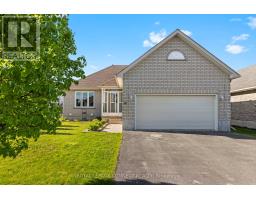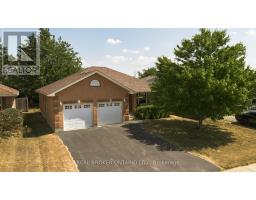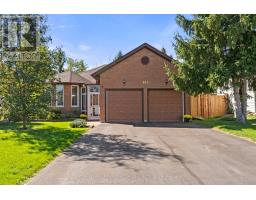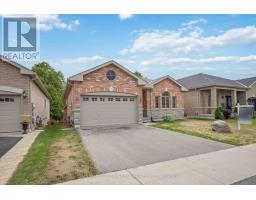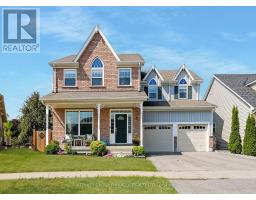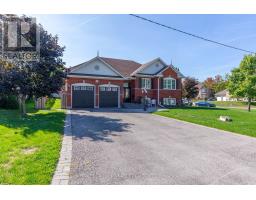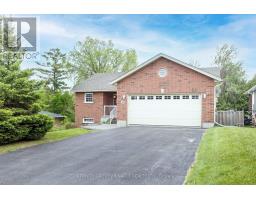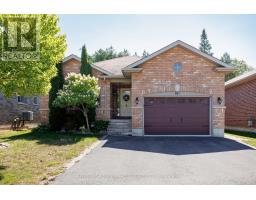44 ST PATRICK STREET, Kawartha Lakes (Lindsay), Ontario, CA
Address: 44 ST PATRICK STREET, Kawartha Lakes (Lindsay), Ontario
Summary Report Property
- MKT IDX12374682
- Building TypeHouse
- Property TypeSingle Family
- StatusBuy
- Added1 weeks ago
- Bedrooms4
- Bathrooms2
- Area2500 sq. ft.
- DirectionNo Data
- Added On28 Sep 2025
Property Overview
Spacious and versatile, this 4 bedroom, 2 bathroom century home boasts over 2700 sqft of finished space and is the perfect fit for a large family, multigenerational living, or a smart investment. The main floor features a formal living room with a large window, a generous eat-in kitchen with an island, and an adjoining dining area with plenty of space to gather. Just off the kitchen you'll find a 2pc bath and massive family room, ideal for entertaining or everyday family living. Upstairs offers four spacious bedrooms, including one with direct access to a finished attic space thats perfect for a home office, playroom, or even an additional bedroom. A 4 pc bath completes the second level. Outside, enjoy a large yard thats great for kids, pets, or outdoor entertaining, along with a detached garage/workshop and ample parking. Brand-new roof in 2025. New block foundation/full basement and electrical completed in 2011, giving you peace of mind for years to come.With its size, adaptable floor plan, and potential for student rental or an in-law suite, this home truly checks all the boxes, whether you're searching for a family home or a solid investment. (id:51532)
Tags
| Property Summary |
|---|
| Building |
|---|
| Land |
|---|
| Level | Rooms | Dimensions |
|---|---|---|
| Second level | Bedroom | 4.41 m x 3.92 m |
| Bedroom 2 | 3.57 m x 4.09 m | |
| Bedroom 3 | 3.56 m x 4.1 m | |
| Bedroom 4 | 3.56 m x 3.92 m | |
| Bathroom | 3.54 m x 2.57 m | |
| Basement | Other | 11.72 m x 3.93 m |
| Other | 11.72 m x 4.82 m | |
| Main level | Living room | 3.57 m x 4.62 m |
| Family room | 3.57 m x 4.62 m | |
| Kitchen | 8.86 m x 4.14 m | |
| Bathroom | 2.78 m x 1.43 m | |
| Other | 5.26 m x 6.5 m |
| Features | |||||
|---|---|---|---|---|---|
| Flat site | Sump Pump | Detached Garage | |||
| Garage | Water Heater | Dishwasher | |||
| Dryer | Freezer | Stove | |||
| Washer | Refrigerator | Central air conditioning | |||















































