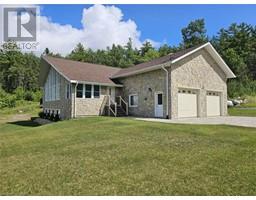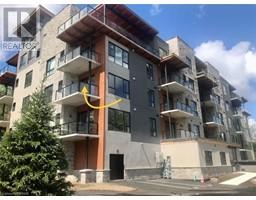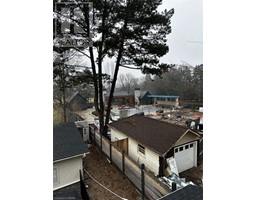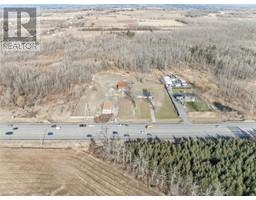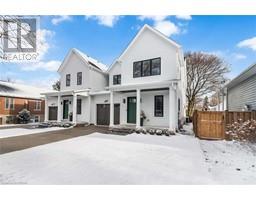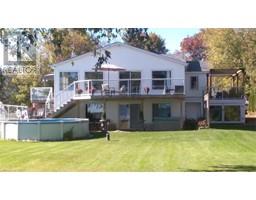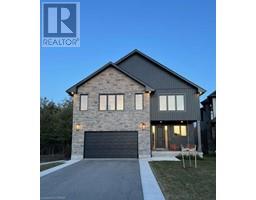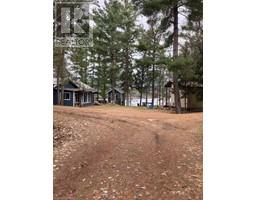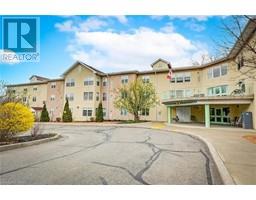1330 COUNTY ROAD 36 Fenelon (Twp), Kawartha Lakes, Ontario, CA
Address: 1330 COUNTY ROAD 36, Kawartha Lakes, Ontario
Summary Report Property
- MKT ID40604550
- Building TypeHouse
- Property TypeSingle Family
- StatusBuy
- Added22 weeks ago
- Bedrooms3
- Bathrooms2
- Area2300 sq. ft.
- DirectionNo Data
- Added On18 Jun 2024
Property Overview
For more info on this property, please click the Brochure button below. Location!! Location!! Updated, double storey, 3 bedroom, wrap around sun porch, century old home on 2.33 acres with stunning views of surrounding fields and mature trees situated on County Rd 36 with direct access to Lindsay (10 minutes drive) and Bobcaygeon (15 minutes drive). This property boasts a picturesque long driveway surrounded by open fields and mature trees, with the home located at the back end of the property with ample distance from the highway. The main floor boasts high ceilings (approx 12 feet), large living area & formal dining area with a wrap around enclosed sun porch from where to sit and watch the country sunsets, plus a large kitchen area & a main foyer area that leads onto an office area and main floor laundry & washroom. Second floor offers 3 bedrooms all with stunning views of surrounding fields & trees, large 4 piece washroom and a third level attic with endless possibilities. Laminate floors throughout. New furnace (2023). Single car insulated attached garage. (id:51532)
Tags
| Property Summary |
|---|
| Building |
|---|
| Land |
|---|
| Level | Rooms | Dimensions |
|---|---|---|
| Second level | Attic | 6'8'' x 7'8'' |
| 4pc Bathroom | 11'8'' x 8'0'' | |
| Bedroom | 11'5'' x 9'1'' | |
| Bedroom | 8'0'' x 11'7'' | |
| Bedroom | 11'5'' x 14'2'' | |
| Main level | 3pc Bathroom | 9'5'' x 7'0'' |
| Dining room | 11'5'' x 17'6'' | |
| Living room | 12'11'' x 18'3'' | |
| Office | 10'0'' x 8'4'' | |
| Foyer | 10'3'' x 8'4'' | |
| Kitchen | 17'1'' x 12'2'' |
| Features | |||||
|---|---|---|---|---|---|
| Country residential | Sump Pump | Attached Garage | |||
| Dryer | Stove | Washer | |||
| None | |||||

























