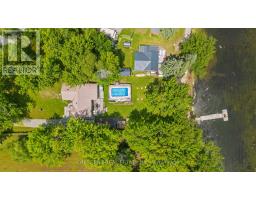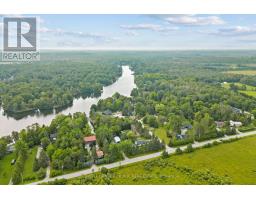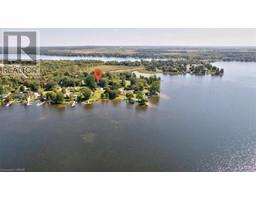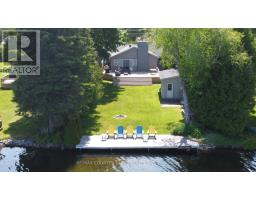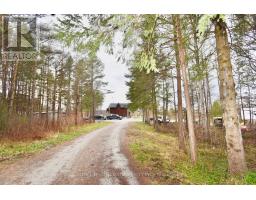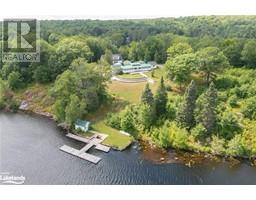938 HIGHWAY 7, Kawartha Lakes, Ontario, CA
Address: 938 HIGHWAY 7, Kawartha Lakes, Ontario
Summary Report Property
- MKT IDX8389770
- Building TypeHouse
- Property TypeSingle Family
- StatusBuy
- Added1 weeks ago
- Bedrooms3
- Bathrooms1
- Area0 sq. ft.
- DirectionNo Data
- Added On17 Jun 2024
Property Overview
Seeking Country Living With Urban Amenities Nearby? This Solidly Built All Brick Bungalow In Oakwood May Be The One! Built in 1962 , this Home has 3 Bedrooms and One Bathroom on the Main Level with over 1300 Square Feet of Above Grade Living Space. Freshly Painted In The Dining, Living, Primary, 2nd Bedroom and Bathroom in A Neutral Colour. Updated Stainless Steel Fridge and Range. Newer Freezer, Sump Pump & Central Air Installed in 2021. The Large, Dry Basement Is Unfinished, Currently Used As A Workshop & Storage And Is a Blank Canvas For the New Owner to Design to Suit Your Needs. This Property Has A Convenient Closed in Breezeway Which Acts As A Mudroom or Extra Storage & Connects The House To A Single Car Garage While Offering Direct Access to The Back Yard. Situated on A Large Country Lot and Walking Distance to the Oakwood Store and Only 15 Minutes to Lindsay for Services, Amenities and Local Hospital. This Home is Heated By Natural Gas Which is Rare in Country Settings. A Great Overall Home Worthy of Your Attention. (id:51532)
Tags
| Property Summary |
|---|
| Building |
|---|
| Level | Rooms | Dimensions |
|---|---|---|
| Main level | Living room | 5.95 m x 4.3 m |
| Dining room | 3.38 m x 4.3 m | |
| Kitchen | 3.12 m x 4.3 m | |
| Primary Bedroom | 3.45 m x 4.15 m | |
| Bedroom 2 | 3.42 m x 4.15 m | |
| Bedroom 3 | 2.34 m x 4.15 m | |
| Bathroom | 2.11 m x 3.06 m |
| Features | |||||
|---|---|---|---|---|---|
| Level lot | Flat site | Attached Garage | |||
| Water Heater | Dryer | Range | |||
| Refrigerator | Washer | Window Coverings | |||
| Central air conditioning | |||||













































