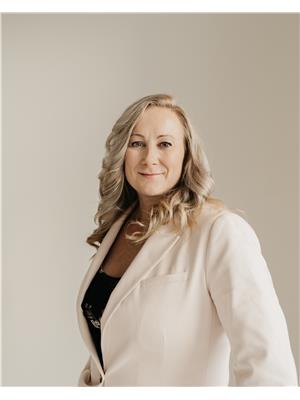1045 Sutherland Avenue Unit# 164 Kelowna South, Kelowna, British Columbia, CA
Address: 1045 Sutherland Avenue Unit# 164, Kelowna, British Columbia
Summary Report Property
- MKT ID10320401
- Building TypeApartment
- Property TypeSingle Family
- StatusBuy
- Added22 weeks ago
- Bedrooms2
- Bathrooms2
- Area1572 sq. ft.
- DirectionNo Data
- Added On12 Aug 2024
Property Overview
Spacious Main floor elevated large bright corner unit in The Wedgewood. This 2 bdrm, 2 bath ground floor condo is situated in a great area of Kelowna, close to shopping, bus and more. Features include glass enclosed balcony, generous kitchen, dining room, loads of storage, stand alone laundry room, newer furnace. Unit faces North west. Secure parking & living with access to side exit for easy access to Sutherland Avenue sidewalk and short walk to Capri Mall & situated near the bus. 55+ age restricted building, no pets allowed. This complex has loads of amenities including dining room with optional evening dining 4 nights a week. Hair salon, gym, billiard room, library and more. Call today to view, all measurements taken from IGuide and to be verified by buyer if deemed necessary. (id:51532)
Tags
| Property Summary |
|---|
| Building |
|---|
| Level | Rooms | Dimensions |
|---|---|---|
| Main level | Utility room | 5' x 3'3'' |
| Other | 21'2'' x 6'11'' | |
| Foyer | 14'1'' x 4'10'' | |
| 4pc Bathroom | 9'11'' x 6'1'' | |
| Laundry room | 16'7'' x 6'10'' | |
| 3pc Ensuite bath | 9'2'' x 6'3'' | |
| Bedroom | 11'6'' x 10'6'' | |
| Primary Bedroom | 16'11'' x 12'9'' | |
| Dining room | 18'6'' x 8'10'' | |
| Living room | 16'2'' x 14'2'' | |
| Kitchen | 12'2'' x 9' |
| Features | |||||
|---|---|---|---|---|---|
| Underground | Central air conditioning | ||||































































