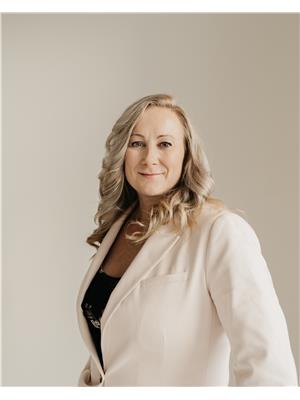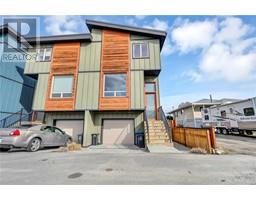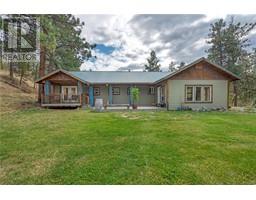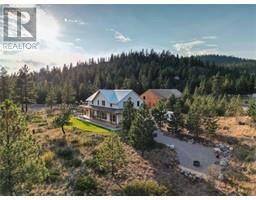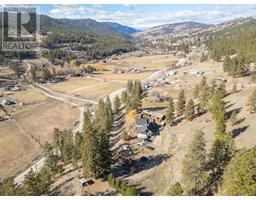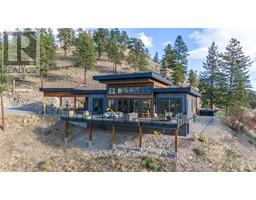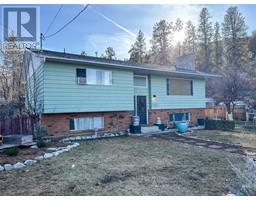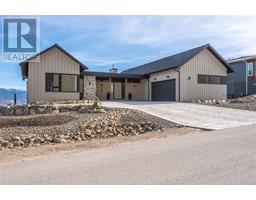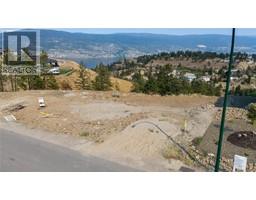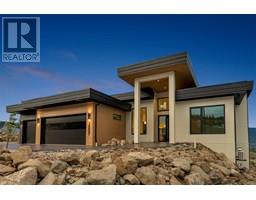16600 Bentley Road Summerland Rural, Summerland, British Columbia, CA
Address: 16600 Bentley Road, Summerland, British Columbia
Summary Report Property
- MKT ID10331492
- Building TypeOther
- Property TypeAgriculture
- StatusBuy
- Added14 weeks ago
- Bedrooms5
- Bathrooms6
- Area5057 sq. ft.
- DirectionNo Data
- Added On08 Jan 2025
Property Overview
8.2-acre fenced secure property. Spacious family home, main level entry, open concept living area, floor to ceiling 2 story open concept living room w/ stacked rock fireplace, kitchen has granite counters, eating bar, gas stove, double wall ovens, also an eating nook, separate pantry, formal dining room, 2 p bath, access to the large covered deck, also the oversize laundry/mud room & access the 900+ sq ft 3 car garage. Also situated on this main level a flex corner office/additional master or guest space, with 4 p bath & WIC. Upstairs 4 large bdrms, cozy family room, 5 p bath. An inviting master bdrm with double doors to the 5p master bathroom with separate toilet room & wrap around walk in closet. The lower level is spacious and inviting w/ large games room, French doors to the patio area & hot tub, also on this level a gym, 4 p bathroom with soaker tub, steam room and separate toilet. Theatre room, 2 p bathroom and a generous home office space with separate entry gas fireplace. Detached workshop/garage for farm or agriculture use, with over 700 sq ft of space. Orchard planted in nectarine & peaches w/ room for more and large area for the kids to play with structures in place. Within walking dist. to downtown, wineries & fruit stand. Suitable for vineyard or other agriculture business or lifestyle, is in a great location w/ mountain views. All measurements taken from IGuide. (id:51532)
Tags
| Property Summary |
|---|
| Building |
|---|
| Land |
|---|
| Level | Rooms | Dimensions |
|---|---|---|
| Second level | Other | 19'1'' x 8'8'' |
| Family room | 14'8'' x 13'10'' | |
| Bedroom | 17'2'' x 10'11'' | |
| Bedroom | 16'9'' x 12'11'' | |
| Bedroom | 17'7'' x 14'10'' | |
| Primary Bedroom | 18'3'' x 14'9'' | |
| 5pc Bathroom | 9' x 8'8'' | |
| 5pc Ensuite bath | 14'8'' x 10'2'' | |
| Lower level | 4pc Bathroom | 18'6'' x 10'1'' |
| 2pc Bathroom | 5'4'' x 4'9'' | |
| Den | 9'8'' x 6'8'' | |
| Office | 24'5'' x 12'9'' | |
| Utility room | 11'9'' x 5'5'' | |
| Storage | 4'9'' x 3'7'' | |
| Other | 16'6'' x 13'5'' | |
| Gym | 16'1'' x 11'3'' | |
| Recreation room | 26'11'' x 23'5'' | |
| Main level | Foyer | 10'9'' x 8'6'' |
| Living room | 15'6'' x 15'1'' | |
| Kitchen | 14'11'' x 13'5'' | |
| Dining room | 14'8'' x 12' | |
| Laundry room | 12'6'' x 11'4'' | |
| Bedroom | 17'7'' x 14'8'' | |
| 4pc Ensuite bath | 11'2'' x 9'5'' | |
| 2pc Bathroom | 7' x 5'3'' | |
| Other | 14'11'' x 6'1'' | |
| Pantry | 3' x 4' | |
| Other | 14'1'' x 4'8'' |
| Features | |||||
|---|---|---|---|---|---|
| Level lot | See remarks | Attached Garage(3) | |||
| Refrigerator | Dishwasher | Dryer | |||
| Range - Gas | Washer | Oven - Built-In | |||
| Central air conditioning | |||||


