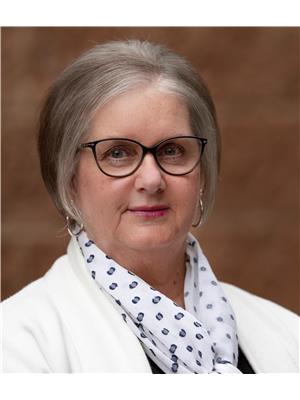1102 Cameron Avenue Unit# 55 Kelowna South, Kelowna, British Columbia, CA
Address: 1102 Cameron Avenue Unit# 55, Kelowna, British Columbia
Summary Report Property
- MKT ID10316676
- Building TypeRow / Townhouse
- Property TypeSingle Family
- StatusBuy
- Added4 weeks ago
- Bedrooms4
- Bathrooms3
- Area1517 sq. ft.
- DirectionNo Data
- Added On05 Dec 2024
Property Overview
Immaculate Luxury Urban Town Home. Beautiful mountain views from every window. Inviting entrance from the spacious garden patio. First floor boasts a double garage and den/flex room. Second floor has a stunning kitchen complete with quartz counter tops, large island, stainless steel appliances, high end gas stove. Access off the kitchen to the large sun deck to enjoy your morning coffee, entertaining guests and take in the mountain views. Open concept design at its best with lots of natural light, contemporary electric fireplace. Spacious living area with soaring 9' ceilings, dining area, stylish 2pce bath on the main and travertine tiles. Lighted stairwell takes you to the third floor. Primary bedroom with a 4-piece bath with huge walk in shower and double sinks. Large walk in closet that has a window. Sundeck off the primary bedroom to enjoy mountain views. Laundry on the bedroom level with modern door for access. Community garden plots available. This is one townhome you must see. Shows like a brand new unit. Tons of storage. Pre-wired and set up for elevator if desired. Walking distance to Okanagan College. Transit nearby. Close to many amenities. 10 minute drive to Okanagan Lake. (id:51532)
Tags
| Property Summary |
|---|
| Building |
|---|
| Level | Rooms | Dimensions |
|---|---|---|
| Second level | Partial bathroom | 5'9'' x 5'6'' |
| Kitchen | 14'0'' x 13'0'' | |
| Dining room | 17'0'' x 9'0'' | |
| Living room | 17'0'' x 13'0'' | |
| Third level | Other | 6'8'' x 6'5'' |
| Full bathroom | 8'0'' x 4'11'' | |
| Laundry room | 6'10'' x 3'0'' | |
| Bedroom | 9'2'' x 9'0'' | |
| Bedroom | 11'7'' x 9'9'' | |
| 4pc Ensuite bath | 10'3'' x 4'11'' | |
| Primary Bedroom | 13'11'' x 11'0'' | |
| Main level | Foyer | ' x ' |
| Bedroom | 11'5'' x 10'0'' |
| Features | |||||
|---|---|---|---|---|---|
| Central island | Two Balconies | Attached Garage(2) | |||
| Refrigerator | Dishwasher | Dryer | |||
| Range - Gas | Microwave | Washer | |||
| Central air conditioning | |||||
















































