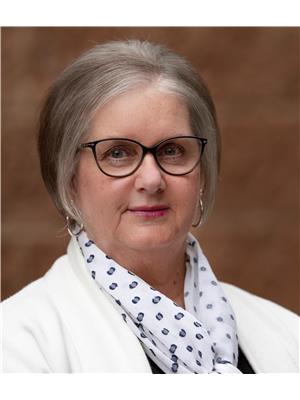896 Dehart Road Lower Mission, Kelowna, British Columbia, CA
Address: 896 Dehart Road, Kelowna, British Columbia
Summary Report Property
- MKT ID10323699
- Building TypeDuplex
- Property TypeSingle Family
- StatusBuy
- Added5 weeks ago
- Bedrooms4
- Bathrooms4
- Area2536 sq. ft.
- DirectionNo Data
- Added On04 Dec 2024
Property Overview
In the process of rezoning to strata duplex. Beautiful new build with 4 bedrooms and 3 bathrooms on each side. The main floor has a beautiful kitchen with bright open floor plan. Kitchen island overlooks the living area with a natural gas fireplace for those cozy winter evenings. Huge walk-in pantry. The eating area opens to a large deck with natural gas barbecue outlet and gorgeous mountain views. Gorgeous flooring throughout and modern finishes. Upstairs are three spacious bedrooms. Primary bedroom has a beautiful ensuite with huge shower and double sinks. There is also a large walk in closet. Stacking washer and dryer just off the primary bedroom. The basement has a flex room that is perfect for a family room, large office or workout room. There is a spacious bedroom just off the flex room. The yard is completed with no maintenance artificial turf. Plus GST. (id:51532)
Tags
| Property Summary |
|---|
| Building |
|---|
| Level | Rooms | Dimensions |
|---|---|---|
| Second level | Primary Bedroom | 13'6'' x 18'8'' |
| Bedroom | 11'7'' x 13'2'' | |
| Bedroom | 11'1'' x 14'7'' | |
| 4pc Ensuite bath | 10'11'' x 9' | |
| 4pc Bathroom | 4'11'' x 9'8'' | |
| Basement | Storage | 8'4'' x 5'5'' |
| Utility room | 10'6'' x 8'7'' | |
| Recreation room | 10'3'' x 17'2'' | |
| Bedroom | 10'7'' x 14'4'' | |
| 4pc Bathroom | 7' x 8'2'' | |
| Main level | Living room | 10'6'' x 17'4'' |
| Kitchen | 10'6'' x 14'1'' | |
| Foyer | 9'8'' x 9'3'' | |
| Dining room | 10'6'' x 10'1'' | |
| 2pc Bathroom | 4'10'' x 4'11'' |
| Features | |||||
|---|---|---|---|---|---|
| Attached Garage(1) | Refrigerator | Dishwasher | |||
| Range - Electric | Microwave | Washer/Dryer Stack-Up | |||
| Central air conditioning | |||||
























































