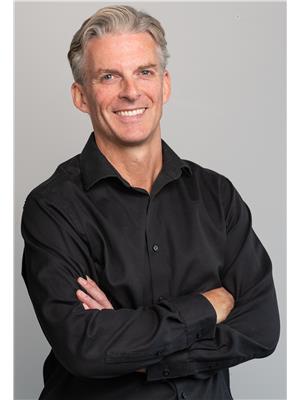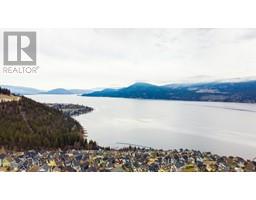1160 Bernard Avenue Unit# 508 Glenmore, Kelowna, British Columbia, CA
Address: 1160 Bernard Avenue Unit# 508, Kelowna, British Columbia
Summary Report Property
- MKT ID10354424
- Building TypeApartment
- Property TypeSingle Family
- StatusBuy
- Added3 weeks ago
- Bedrooms2
- Bathrooms2
- Area1476 sq. ft.
- DirectionNo Data
- Added On03 Jul 2025
Property Overview
Have you been looking for an updated and spacious 2 bedroom + den condo with 2 underground parking spaces and within walking distance to downtown Kelowna? Unit 508 in Centuria Urban Village might just be the one for you! This unit is move-in ready and was refreshed in 2023 with beachy wide plank luxury vinyl floors, modern black fixtures, and a soft, calming creamy palette. A new heat pump was added in 2019 for year-round comfort. To top it off, the furniture package which was purchased brand new in 2023 is negotiable to make moving a breeze. With over 1,400 sqft of living space, 10-foot ceilings, and a wraparound covered deck, this home feels airy and inviting. The kitchen features stainless steel appliances including a gas range, granite countertops, and a generous island with bar seating, perfect for casual hangouts or entertaining. The primary bedroom includes a walk-in closet and a private ensuite with his & her sinks and the 2nd bedroom is on the other side of the condo for ultimate privacy. You’ll also love having two secured underground parking stalls, a storage locker, and access to the resort-style amenities: an outdoor pool, hot tub, sauna, and fitness centre. Centuria Urban Village is located only minutes from downtown, close to beaches, shops, and restaurants, with a grocery store and services right downstairs for ultimate convenience. Once you visit this one, you won't want to leave! (id:51532)
Tags
| Property Summary |
|---|
| Building |
|---|
| Level | Rooms | Dimensions |
|---|---|---|
| Main level | Laundry room | 5'4'' x 6'0'' |
| Den | 7'3'' x 11'5'' | |
| 4pc Bathroom | 6'11'' x 10'2'' | |
| Bedroom | 13'8'' x 9'10'' | |
| 5pc Ensuite bath | 14'4'' x 10'0'' | |
| Primary Bedroom | 12'0'' x 14'2'' | |
| Dining room | 13'11'' x 19'7'' | |
| Living room | 21'7'' x 13'6'' | |
| Kitchen | 11'10'' x 12'5'' |
| Features | |||||
|---|---|---|---|---|---|
| Heated Garage | Parkade | Underground(2) | |||
| Central air conditioning | Recreation Centre | Sauna | |||
| Whirlpool | |||||


























































