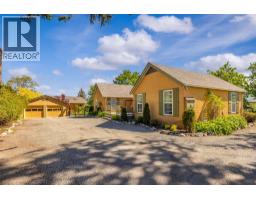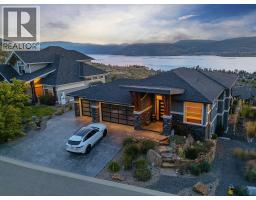1160 Bernard Avenue Unit# 903 Glenmore, Kelowna, British Columbia, CA
Address: 1160 Bernard Avenue Unit# 903, Kelowna, British Columbia
Summary Report Property
- MKT ID10343514
- Building TypeApartment
- Property TypeSingle Family
- StatusBuy
- Added24 weeks ago
- Bedrooms2
- Bathrooms2
- Area1275 sq. ft.
- DirectionNo Data
- Added On15 May 2025
Property Overview
Experience vibrant urban living in this 2-bedroom residence featuring a split floor plan that includes a versatile open den, perfect for a home office. The spacious open-concept design includes a stylish kitchen with granite countertops, stainless steel appliances, and a gas stovetop. Enjoy lake and cityscape views from the generous living area, kitchen, and primary bedroom. The primary suite includes a walk-in closet and a 5-piece ensuite bathroom with a soaking tub, walk-in shower, and dual sinks. Step out onto your private covered balcony facing west, where you can bask in ample natural light. This exceptional unit also includes two secure underground parking spaces and a dedicated storage locker for additional storage needs. Discover the vibrant lifestyle at Centuria, which offers amenities such as an outdoor swimming pool, a hot tub, and a fully equipped fitness center. With grocery stores and various retail shops right at your doorstep and downtown just a leisurely bike ride or walk away, this location is perfect for those seeking both comfort and convenience. (id:51532)
Tags
| Property Summary |
|---|
| Building |
|---|
| Level | Rooms | Dimensions |
|---|---|---|
| Main level | 4pc Bathroom | 9'11'' x 5'4'' |
| Bedroom | 15'6'' x 10'2'' | |
| 5pc Ensuite bath | 13'4'' x 8'8'' | |
| Primary Bedroom | 19'2'' x 14'9'' | |
| Den | 8'11'' x 7'11'' | |
| Living room | 21'1'' x 12'9'' | |
| Dining room | 9'11'' x 8'2'' | |
| Kitchen | 17'2'' x 9'7'' |
| Features | |||||
|---|---|---|---|---|---|
| Balcony | Underground | Central air conditioning | |||
| Whirlpool | Storage - Locker | ||||










































































