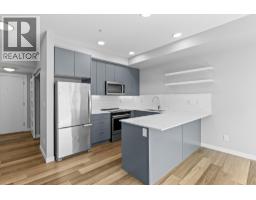1191 Sunset Drive Unit# 2906 Lot# 191 Kelowna North, Kelowna, British Columbia, CA
Address: 1191 Sunset Drive Unit# 2906 Lot# 191, Kelowna, British Columbia
Summary Report Property
- MKT ID10363547
- Building TypeApartment
- Property TypeSingle Family
- StatusBuy
- Added2 weeks ago
- Bedrooms3
- Bathrooms3
- Area1373 sq. ft.
- DirectionNo Data
- Added On13 Oct 2025
Property Overview
You can walk everywhere—because everything is right here. Saunter over to Prospera to catch a Rockets game (it's a Memorial Cup year, too!). Hit Tugboat Beach to soak up some rays. Wander over to multiple culinary hotspots just moments from your front door. Disc golf? Absolutely—you can be playing within minutes. Speaking of your place, it features many special additions crafted by a custom cabinet maker. These handcrafted upgrades were made exclusively for this home: an island that seats four, laundry room shelving, a custom pantry, a medicine cabinet in the primary bathroom, a wet bar, a wall-mounted desk/makeup table in the primary bedroom, and custom pull-out shelves. Everything is exactly where you want it to be—designed to make life both beautiful and organized. Tens of thousands of dollars in custom upgrades bring a thoughtful elegance to the space. The outdoor deck is spacious, to say the least. It's one of the standout features of this corner home. Even with a massive sectional, there's still plenty of room to move around. Enjoy expansive lake views and sparkling city lights all around you. The pickleball court is state-of-the-art, the two pools are decadent, and the spacious gym is one of the most popular amenities at One Water. There's even a Pilates studio! An active, resort-style lifestyle awaits in this home—complete with 9-foot ceilings! (id:51532)
Tags
| Property Summary |
|---|
| Building |
|---|
| Level | Rooms | Dimensions |
|---|---|---|
| Main level | Bedroom | 8'4'' x 9'4'' |
| Bedroom | 14'9'' x 10'6'' | |
| 2pc Bathroom | 2'9'' x 8'2'' | |
| 4pc Bathroom | 5'5'' x 11'10'' | |
| 4pc Ensuite bath | 11'8'' x 4'11'' | |
| Dining room | 7'7'' x 12'8'' | |
| Primary Bedroom | 12'1'' x 17'7'' | |
| Living room | 13'10'' x 12'8'' | |
| Kitchen | 14'11'' x 10'4'' |
| Features | |||||
|---|---|---|---|---|---|
| Balcony | Parkade | Underground(2) | |||
| Refrigerator | Dishwasher | Oven - Electric | |||
| Range - Gas | Microwave | Washer & Dryer | |||
| Central air conditioning | Heat Pump | Clubhouse | |||
| Party Room | Whirlpool | ||||







































































