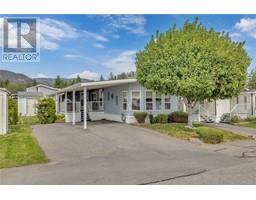1329 Ellis Street Unit# 1005 Kelowna North, Kelowna, British Columbia, CA
Address: 1329 Ellis Street Unit# 1005, Kelowna, British Columbia
Summary Report Property
- MKT ID10319352
- Building TypeApartment
- Property TypeSingle Family
- StatusBuy
- Added25 weeks ago
- Bedrooms1
- Bathrooms2
- Area1000 sq. ft.
- DirectionNo Data
- Added On15 Jul 2024
Property Overview
Welcome to The Lofts Downtown. This 1-bedroom plus den corner unit is a rare find sub penthouse unit in the cultural district, offering unparalleled views of Dilworth Mountain, Knox Mountain, and even Okanagan Lake. Step inside to discover an expansive living space with 11-foot ceilings and custom plank hardwood floors, creating an airy and luxurious ambiance that is far beyond the size of new units being built. The Northeast exposure floods the unit with natural light, highlighting the panoramic a view, that will never cease to amaze. In addition to its stylish appeal, this concrete building provides peace of mind with secured entry and underground parking and storage locker. Enjoy the added benefit of an exercise room, perfect for maintaining an active lifestyle without leaving home. Cyclists will appreciate the dedicated bicycle storage room. Whether you're hosting friends or enjoying a quiet evening in, this unit offers the perfect blend of comfort, style, and functionality. (id:51532)
Tags
| Property Summary |
|---|
| Building |
|---|
| Level | Rooms | Dimensions |
|---|---|---|
| Main level | Partial bathroom | Measurements not available |
| Full ensuite bathroom | Measurements not available | |
| Den | 9' x 9' | |
| Primary Bedroom | 12' x 12' | |
| Dining room | 13' x 7' | |
| Living room | 13' x 11' | |
| Kitchen | 11' x 9' |
| Features | |||||
|---|---|---|---|---|---|
| Balcony | Parkade | Underground | |||
| Refrigerator | Dishwasher | Oven - Electric | |||
| Microwave | Washer & Dryer | Central air conditioning | |||





















































