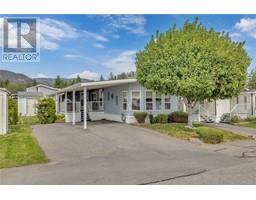1329 KLO Road Unit# 305 Lower Mission, Kelowna, British Columbia, CA
Address: 1329 KLO Road Unit# 305, Kelowna, British Columbia
2 Beds2 Baths1371 sqftStatus: Buy Views : 104
Price
$299,900
Summary Report Property
- MKT ID10307353
- Building TypeApartment
- Property TypeSingle Family
- StatusBuy
- Added29 weeks ago
- Bedrooms2
- Bathrooms2
- Area1371 sq. ft.
- DirectionNo Data
- Added On19 Jun 2024
Property Overview
Discover this bright 2-bedroom, 2-bathroom corner unit in prime location featuring updated carpet and north-east exposure near the Lower Mission shopping district. Located within the Gordon Park Housing Community, a 50+ community, residents can enjoy amenities such as a communal kitchen, pool table room, exercise room, library, and an impressive woodwork shop. Benefit from the proximity to shops, restaurants, medical services, walking trails, and Okanagan Lake. The unit also includes single parking in a shared garage and an enclosed patio. Seize this unique opportunity to join a fantastic community! This property must be a cash-only purchase and pets and rentals are not permitted. Vacant and ready for quick possession. (id:51532)
Tags
| Property Summary |
|---|
Property Type
Single Family
Building Type
Apartment
Storeys
1
Square Footage
1371 sqft
Community Name
Gordon Park Housing Society
Title
Shares in Co-operative
Neighbourhood Name
Lower Mission
Land Size
under 1 acre
Built in
1991
Parking Type
Attached Garage(1)
| Building |
|---|
Bathrooms
Total
2
Interior Features
Appliances Included
Refrigerator, Dishwasher, Dryer, Range - Electric, Microwave, Washer
Flooring
Carpeted, Vinyl
Building Features
Features
Level lot, One Balcony
Square Footage
1371 sqft
Building Amenities
Storage - Locker
Heating & Cooling
Cooling
Wall unit
Heating Type
Baseboard heaters
Utilities
Utility Sewer
Municipal sewage system
Water
Municipal water
Exterior Features
Exterior Finish
Stucco
Neighbourhood Features
Community Features
Adult Oriented, Pets not Allowed, Seniors Oriented
Amenities Nearby
Golf Nearby, Park, Recreation, Shopping
Maintenance or Condo Information
Maintenance Fees
$401.55 Monthly
Parking
Parking Type
Attached Garage(1)
Total Parking Spaces
1
| Level | Rooms | Dimensions |
|---|---|---|
| Main level | Laundry room | 8'6'' x 5'0'' |
| 3pc Bathroom | 8'0'' x 5'0'' | |
| 4pc Ensuite bath | 10'0'' x 8'6'' | |
| Bedroom | 13'0'' x 10'10'' | |
| Primary Bedroom | 16'0'' x 15'6'' | |
| Kitchen | 12'6'' x 9'8'' | |
| Dining room | 11'6'' x 9'0'' | |
| Living room | 18'0'' x 12'5'' |
| Features | |||||
|---|---|---|---|---|---|
| Level lot | One Balcony | Attached Garage(1) | |||
| Refrigerator | Dishwasher | Dryer | |||
| Range - Electric | Microwave | Washer | |||
| Wall unit | Storage - Locker | ||||























































