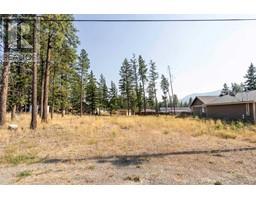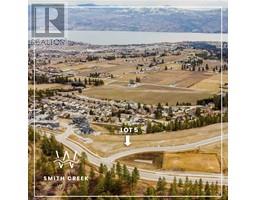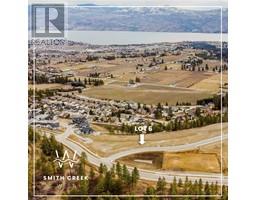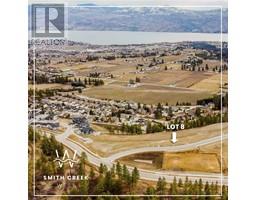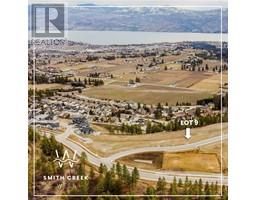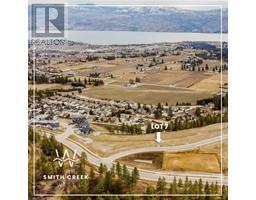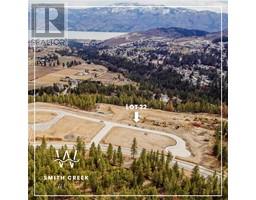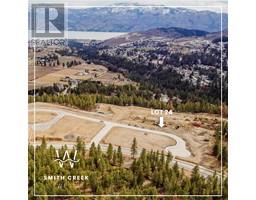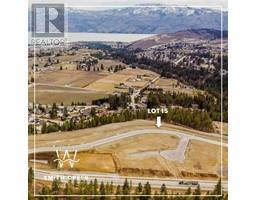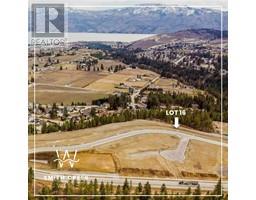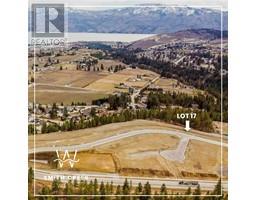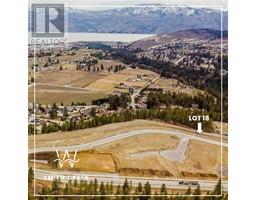1343 Highland Drive S Unit# 2 Glenmore, Kelowna, British Columbia, CA
Address: 1343 Highland Drive S Unit# 2, Kelowna, British Columbia
Summary Report Property
- MKT ID10337519
- Building TypeHouse
- Property TypeSingle Family
- StatusBuy
- Added4 weeks ago
- Bedrooms5
- Bathrooms2
- Area2504 sq. ft.
- DirectionNo Data
- Added On06 Mar 2025
Property Overview
This stylishly upgraded single family home is the perfect blend of comfort and convenience! Ideally situated in a quiet neighborhood yet just minutes from Downtown Kelowna, it offers the best of both worlds. Step inside to a bright, open-concept main floor where large windows flood the space with natural light. The beautifully renovated U-shaped kitchen features stone countertops, stainless steel appliances, a dine-up bar - ideal for busy mornings or casual entertaining. The spacious living area creates a warm and inviting space. Two well-appointed bedrooms and a 4-piece bathroom with a dual-sink vanity complete this level. Downstairs, you'll find a generous rec room with a stylish feature wall, perfect for movie nights or a play area. Three additional bedrooms, a modern 3-piece bathroom with a walk-in tiled shower, and an oversized laundry room with ample storage make this lower level both functional and versatile. Outside, the private, park-like backyard is a great space for your kids or pets! Mature trees, and a spacious sun deck provide the perfect backdrop for outdoor gatherings or peaceful relaxation. This lot was sub-divided, and is a bare land strata, but has no strata fees or bylaws. Don’t miss this great family home, with basement suite potential, in a super convenient area! (id:51532)
Tags
| Property Summary |
|---|
| Building |
|---|
| Land |
|---|
| Level | Rooms | Dimensions |
|---|---|---|
| Basement | Bedroom | 11'10'' x 12'7'' |
| Bedroom | 13'4'' x 11'10'' | |
| 3pc Bathroom | 4'11'' x 8'4'' | |
| Family room | 15'4'' x 11'10'' | |
| Bedroom | 6'11'' x 11'10'' | |
| Laundry room | 15'1'' x 12'0'' | |
| Main level | Kitchen | 10'0'' x 11'0'' |
| Dining room | 8'3'' x 11'0'' | |
| Living room | 18'10'' x 11'8'' | |
| Primary Bedroom | 12'11'' x 13'5'' | |
| 5pc Bathroom | 8'10'' x 5'0'' | |
| Foyer | 8'10'' x 5'10'' | |
| Bedroom | 8'11'' x 11'10'' | |
| Other | 1' x 1' | |
| Foyer | 7'5'' x 3'6'' |
| Features | |||||
|---|---|---|---|---|---|
| Irregular lot size | One Balcony | Wall unit | |||




































