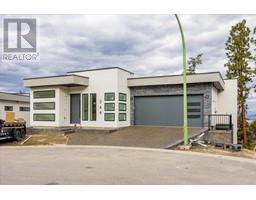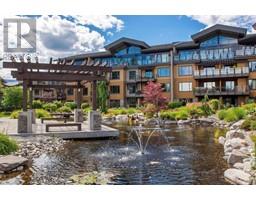1397 Braemar Street Glenmore, Kelowna, British Columbia, CA
Address: 1397 Braemar Street, Kelowna, British Columbia
Summary Report Property
- MKT ID10329485
- Building TypeHouse
- Property TypeSingle Family
- StatusBuy
- Added4 weeks ago
- Bedrooms5
- Bathrooms2
- Area2058 sq. ft.
- DirectionNo Data
- Added On06 Dec 2024
Property Overview
Check out one of the best deals currently on the market with this 5 bedroom home with 2 bedroom in-law suite; huge in ground pool and desirable location of central Glenmore with extensive renovations done throughout. The kitchen has been completely redone with granite countertops, new cabinets, new stainless steel appliances and gas stove. The backyard is extremely spacious with mature cedars for privacy, fenced yard, multiple sheds for additional storage and lane way access not to mention the spectacular inground pool perfect for sunny summers here in the Okanagan. If you’ve been looking for the best Kelowna has to offer this home truly has it all and is just moments away from fantastic schools, parks, bus routes, downtown Kelowna and convenient amenities. (id:51532)
Tags
| Property Summary |
|---|
| Building |
|---|
| Land |
|---|
| Level | Rooms | Dimensions |
|---|---|---|
| Lower level | Utility room | 8'2'' x 3'5'' |
| Den | 11'4'' x 11'4'' | |
| Bedroom | 10'3'' x 11' | |
| Primary Bedroom | 12'7'' x 11'9'' | |
| 4pc Bathroom | 7'2'' x 5'6'' | |
| Living room | 15'3'' x 14' | |
| Kitchen | 12'9'' x 14'1'' | |
| Main level | Bedroom | 9'0'' x 9'0'' |
| Bedroom | 9'0'' x 8'11'' | |
| 4pc Bathroom | 12'6'' x 5' | |
| Dining room | 9'3'' x 9'5'' | |
| Primary Bedroom | 12'6'' x 11' | |
| Living room | 12'5'' x 18'3'' | |
| Kitchen | 12'5'' x 12'7'' |
| Features | |||||
|---|---|---|---|---|---|
| Two Balconies | See Remarks | Street | |||
| Rear | Refrigerator | Dishwasher | |||
| Dryer | Range - Electric | Range - Gas | |||
| Microwave | Washer | Central air conditioning | |||































































