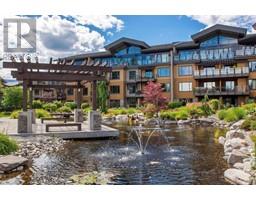544 Hawes Court Upper Mission, Kelowna, British Columbia, CA
Address: 544 Hawes Court, Kelowna, British Columbia
Summary Report Property
- MKT ID10327558
- Building TypeHouse
- Property TypeSingle Family
- StatusBuy
- Added4 days ago
- Bedrooms4
- Bathrooms5
- Area3177 sq. ft.
- DirectionNo Data
- Added On03 Jan 2025
Property Overview
Brand new build in the desirable Upper Mission area! This exquisite 4 bedroom plus den, 4 bathroom home has a spacious 1 bed/ 1 bath legal suite and stunning lake and city views! As you step inside this gorgeous new build, you’re immediately welcomed by a sleek modern design and an expansive floor plan. The main level features a convenient den/ office, large laundry room, master bedroom, open concept kitchen/ dining room, grand living room and beautiful patio with stunning Okanagan lake, city and valley views. The luxurious primary bedroom is a true retreat, complete with a stylish ensuite and huge walk in closet. This property also boasts a fully separate 1-bedroom, 1-bathroom legal suite—ideal for guests, in-laws, or as a rental income opportunity. Living in Upper Mission means you’re surrounded by prestigious parks, top-notch schools, and world-class wineries, all at your fingertips. (id:51532)
Tags
| Property Summary |
|---|
| Building |
|---|
| Level | Rooms | Dimensions |
|---|---|---|
| Lower level | Full ensuite bathroom | 8'2'' x 5' |
| Bedroom | 12'6'' x 13'9'' | |
| Other | 9'9'' x 6' | |
| Full ensuite bathroom | 7'7'' x 7' | |
| Bedroom | 11' x 16' | |
| Family room | 17'9'' x 15' | |
| Main level | Utility room | 10' x 5' |
| 4pc Ensuite bath | 7'8'' x 9'6'' | |
| Other | 7' x 9'6'' | |
| Primary Bedroom | 16' x 11' | |
| 2pc Bathroom | 7' x 5' | |
| Dining room | 9'6'' x 8' | |
| Living room | 19'6'' x 15' | |
| Kitchen | 13'2'' x 9'9'' | |
| Den | 9'6'' x 10' | |
| Additional Accommodation | Bedroom | 13'11'' x 12' |
| Full bathroom | 5' x 5' | |
| Other | 3'5'' x 3'8'' | |
| Living room | 17' x 14' | |
| Kitchen | 8'6'' x 13'6'' |
| Features | |||||
|---|---|---|---|---|---|
| See Remarks | Attached Garage(2) | Central air conditioning | |||























































