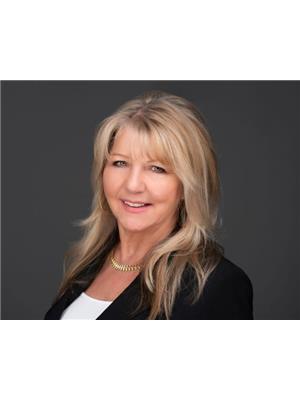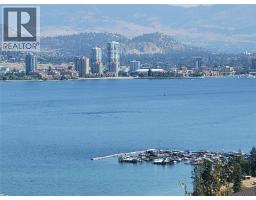1480 Terai Road Unit# 104 Rutland South, Kelowna, British Columbia, CA
Address: 1480 Terai Road Unit# 104, Kelowna, British Columbia
Summary Report Property
- MKT ID10364899
- Building TypeRow / Townhouse
- Property TypeSingle Family
- StatusBuy
- Added2 weeks ago
- Bedrooms2
- Bathrooms2
- Area1030 sq. ft.
- DirectionNo Data
- Added On03 Oct 2025
Property Overview
This is the one you can call home! This spacious, one storey townhouse has been upgraded to be a bright and modern family home with 2 bedrooms and 2 full bathrooms! Updated throughout, kitchen cabinets, stainless steel appliances, Laundry room with SS washer/dryer, cabinetry with sink. Newer Bathrooms. Updated Windows and patio door (low E) which leads to a great relaxing patio. Roof 2011, Eaves 2016. One designated covered parking stall is located right in front of your unit and a shared guest parking stall is conveniently situated next to your spot. A private storage locker right outside the unit for easy access. Great central location with easy access to Transit, UBCO, parks, school, coffee shops, shopping & the Kelowna International Airport. Pets: 1 dog and/or one cat not exceeding 22"" in shoulder height. (id:51532)
Tags
| Property Summary |
|---|
| Building |
|---|
| Level | Rooms | Dimensions |
|---|---|---|
| Main level | Laundry room | 7'7'' x 7'3'' |
| Bedroom | 10'2'' x 10'7'' | |
| Full ensuite bathroom | 9'0'' x 5'1'' | |
| Primary Bedroom | 12'9'' x 11'7'' | |
| Full bathroom | 8'3'' x 5'1'' | |
| Living room | 16'7'' x 11'10'' | |
| Dining room | 9'7'' x 7'5'' | |
| Kitchen | 10' x 9'7'' |
| Features | |||||
|---|---|---|---|---|---|
| Carport | Refrigerator | Dishwasher | |||
| Dryer | Range - Electric | Freezer | |||
| Microwave | Washer | Wall unit | |||







































