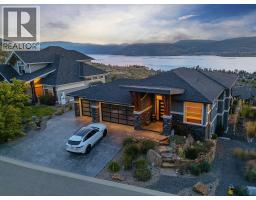151 Taylor Road Unit# 202 Rutland South, Kelowna, British Columbia, CA
Address: 151 Taylor Road Unit# 202, Kelowna, British Columbia
Summary Report Property
- MKT ID10360084
- Building TypeApartment
- Property TypeSingle Family
- StatusBuy
- Added4 weeks ago
- Bedrooms2
- Bathrooms2
- Area1151 sq. ft.
- DirectionNo Data
- Added On30 Sep 2025
Property Overview
Finding a condo that is spacious, affordable, and newer often feels like searching for a unicorn - but this one exists. At 1,151 square feet, this two-bedroom plus den home offers the kind of breathing room rarely found in condo living. The open-concept kitchen with a large island and updated flooring flows easily into the living space, making it just as comfortable for weeknight dinners as it is for hosting friends. The primary bedroom features a walk-through closet and ensuite bath, while the den adds welcome flexibility. Step outside to a generous L-shaped covered deck, perfect for year-round enjoyment, and in the summer kick back on the rooftop patio. The condo is owner-occupied and in mint condition, meaning all you need to do is move in and unpack. With a large storage locker, underground parking, and one of the bigger floorplans in the complex (inner corner unit), it checks both the “practical” and “comfortable” boxes. It’s a quick bike ride to Mission Creek Greenway, and is complete with bike storage, a bike wash, and repair room! Located within walking distance to schools, shopping, and just minutes to the mall and Costco, this home blends convenience with a quiet setting. Calling all first time home buyers, now is your chance to start smart! (id:51532)
Tags
| Property Summary |
|---|
| Building |
|---|
| Level | Rooms | Dimensions |
|---|---|---|
| Main level | 3pc Ensuite bath | 5'1'' x 9'4'' |
| Other | 6'5'' x 4'0'' | |
| Foyer | 4'11'' x 8'4'' | |
| Dining room | 10'11'' x 8'2'' | |
| Kitchen | 10'11'' x 8'9'' | |
| Living room | 17'10'' x 13'5'' | |
| Den | 8'6'' x 9'9'' | |
| Other | 8'2'' x 4'3'' | |
| 3pc Bathroom | 8'2'' x 5'1'' | |
| Bedroom | 12'1'' x 12'1'' | |
| Primary Bedroom | 14'0'' x 11'10'' |
| Features | |||||
|---|---|---|---|---|---|
| Central island | One Balcony | Additional Parking | |||
| Heated Garage | Underground(1) | Refrigerator | |||
| Dishwasher | Dryer | Range - Electric | |||
| Microwave | Washer | Wall unit | |||













































